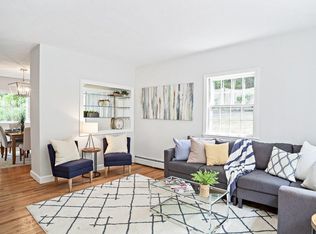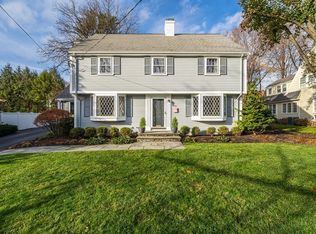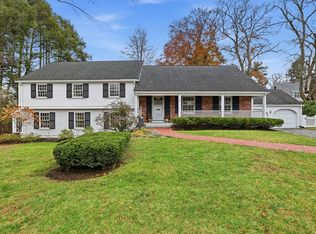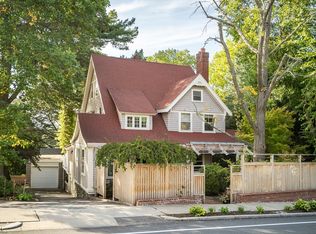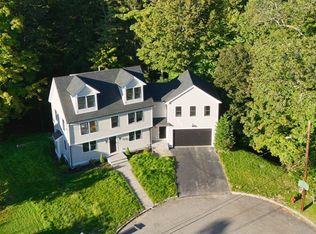From the moment you enter this European-style Victorian, you’ll be charmed. The first level features an eat-in kitchen with quartz countertops, LG Café appliances, wine fridge, island, and large windows, plus a living room, den, and half bath. The second floor offers a primary suite with skylight, ceiling fan, two walk-in closets, balcony, jacuzzi bath, and steam shower. Two more bedrooms and a sitting area complete this level. The third floor provides space for additional bedrooms or an office. The finished lower level includes a family room, wine cellar, sauna, gym, and full bath. Enjoy a tree-lined backyard with deck and hot tub, perfect for entertaining. The home office opens to the yard and attached two-car garage with Level 2 EV charger. Central A/C and a Tesla solar roof with 27 KW battery storage complete this stunning home.
For sale
$1,869,000
20 Grove Pl, Winchester, MA 01890
5beds
3,294sqft
Est.:
Single Family Residence
Built in 1910
0.29 Acres Lot
$1,855,300 Zestimate®
$567/sqft
$-- HOA
What's special
Steam showerCeiling fanPrimary suite with skylightJacuzzi bathSitting areaTwo walk-in closetsWine fridge
- 20 days |
- 3,717 |
- 244 |
Zillow last checked: 8 hours ago
Listing updated: November 21, 2025 at 12:06am
Listed by:
Andersen Group Realty 781-729-2329,
Keller Williams Realty Boston Northwest 781-862-2800
Source: MLS PIN,MLS#: 73455673
Tour with a local agent
Facts & features
Interior
Bedrooms & bathrooms
- Bedrooms: 5
- Bathrooms: 4
- Full bathrooms: 3
- 1/2 bathrooms: 1
- Main level bathrooms: 1
Primary bedroom
- Features: Bathroom - Full, Ceiling Fan(s), Vaulted Ceiling(s), Walk-In Closet(s), Flooring - Hardwood, Balcony - Exterior, Slider, Lighting - Sconce
- Level: Second
Bedroom 2
- Features: Walk-In Closet(s), Flooring - Hardwood, Lighting - Pendant
- Level: Second
Bedroom 3
- Features: Closet, Flooring - Hardwood, Attic Access, Lighting - Overhead
- Level: Second
Bedroom 4
- Features: Skylight, Closet/Cabinets - Custom Built, Flooring - Vinyl
- Level: Third
Bedroom 5
- Features: Skylight, Flooring - Vinyl
- Level: Third
Primary bathroom
- Features: Yes
Bathroom 1
- Features: Bathroom - Half, Flooring - Hardwood, Lighting - Sconce
- Level: Main,First
Bathroom 2
- Features: Bathroom - Full, Bathroom - Tiled With Tub & Shower, Flooring - Stone/Ceramic Tile, Countertops - Stone/Granite/Solid, Jacuzzi / Whirlpool Soaking Tub, Double Vanity, Recessed Lighting, Lighting - Sconce
- Level: Second
Bathroom 3
- Features: Bathroom - Full, Bathroom - Tiled With Shower Stall, Flooring - Stone/Ceramic Tile, Countertops - Stone/Granite/Solid, Lighting - Overhead
- Level: Second
Kitchen
- Features: Flooring - Hardwood, Window(s) - Picture, Dining Area, Countertops - Stone/Granite/Solid, Kitchen Island, Cabinets - Upgraded, Exterior Access, Recessed Lighting, Wine Chiller, Gas Stove, Lighting - Overhead, Window Seat
- Level: Main,First
Living room
- Features: Flooring - Hardwood, French Doors, Cable Hookup, Recessed Lighting, Crown Molding
- Level: Main,First
Heating
- Central, Forced Air, Baseboard, Hot Water, Natural Gas
Cooling
- Central Air, Ductless
Features
- Slider, Lighting - Sconce, Bathroom - With Shower Stall, Recessed Lighting, Lighting - Overhead, Closet/Cabinets - Custom Built, Cable Hookup, Exercise Room, Bathroom, Sauna/Steam/Hot Tub, Walk-up Attic
- Flooring: Vinyl, Hardwood, Flooring - Stone/Ceramic Tile, Flooring - Hardwood
- Windows: Screens
- Basement: Finished,Walk-Out Access
- Has fireplace: No
Interior area
- Total structure area: 3,294
- Total interior livable area: 3,294 sqft
- Finished area above ground: 2,580
- Finished area below ground: 714
Video & virtual tour
Property
Parking
- Total spaces: 6
- Parking features: Attached, Off Street, Paved
- Attached garage spaces: 2
- Uncovered spaces: 4
Features
- Patio & porch: Porch, Deck, Deck - Wood, Patio
- Exterior features: Porch, Deck, Deck - Wood, Patio, Balcony, Hot Tub/Spa, Storage, Professional Landscaping, Sprinkler System, Decorative Lighting, Screens, Drought Tolerant/Water Conserving Landscaping, Garden, Stone Wall
- Has spa: Yes
- Spa features: Private
Lot
- Size: 0.29 Acres
- Features: Wooded
Details
- Parcel number: M:007 B:0130 L:0,896326
- Zoning: RDB
Construction
Type & style
- Home type: SingleFamily
- Architectural style: Victorian
- Property subtype: Single Family Residence
Materials
- Frame
- Foundation: Concrete Perimeter, Stone
- Roof: Shingle,Solar Shingles
Condition
- Year built: 1910
Utilities & green energy
- Electric: 110 Volts, 220 Volts, Circuit Breakers, 200+ Amp Service, Net Meter, Smart Grid Meter
- Sewer: Public Sewer
- Water: Public, Private
- Utilities for property: for Gas Range, for Electric Oven
Green energy
- Energy generation: Solar
- Water conservation: Water-Smart Landscaping
Community & HOA
Community
- Features: Medical Facility, House of Worship, Public School, T-Station
HOA
- Has HOA: No
Location
- Region: Winchester
Financial & listing details
- Price per square foot: $567/sqft
- Tax assessed value: $1,656,800
- Annual tax amount: $18,374
- Date on market: 11/21/2025
- Exclusions: Hot Tub
Estimated market value
$1,855,300
$1.76M - $1.95M
$7,070/mo
Price history
Price history
| Date | Event | Price |
|---|---|---|
| 11/17/2025 | Listed for sale | $1,869,000$567/sqft |
Source: MLS PIN #73455673 Report a problem | ||
| 11/17/2025 | Listing removed | $1,869,000$567/sqft |
Source: MLS PIN #73404144 Report a problem | ||
| 10/10/2025 | Price change | $1,869,000-0.5%$567/sqft |
Source: MLS PIN #73404144 Report a problem | ||
| 9/13/2025 | Listed for sale | $1,879,000$570/sqft |
Source: MLS PIN #73404144 Report a problem | ||
| 9/10/2025 | Contingent | $1,879,000$570/sqft |
Source: MLS PIN #73404144 Report a problem | ||
Public tax history
Public tax history
| Year | Property taxes | Tax assessment |
|---|---|---|
| 2025 | $18,374 +4.7% | $1,656,800 +7% |
| 2024 | $17,542 +2.1% | $1,548,300 +6.3% |
| 2023 | $17,186 +2.2% | $1,456,400 +8.4% |
Find assessor info on the county website
BuyAbility℠ payment
Est. payment
$11,748/mo
Principal & interest
$9521
Property taxes
$1573
Home insurance
$654
Climate risks
Neighborhood: 01890
Nearby schools
GreatSchools rating
- 8/10Ambrose Elementary SchoolGrades: K-5Distance: 0.8 mi
- 8/10McCall Middle SchoolGrades: 6-8Distance: 0.7 mi
- 9/10Winchester High SchoolGrades: 9-12Distance: 1.1 mi
Schools provided by the listing agent
- Elementary: Ambrose
- Middle: Mccal
- High: Winchester
Source: MLS PIN. This data may not be complete. We recommend contacting the local school district to confirm school assignments for this home.
- Loading
- Loading
