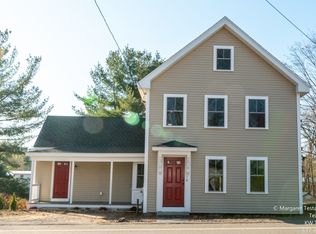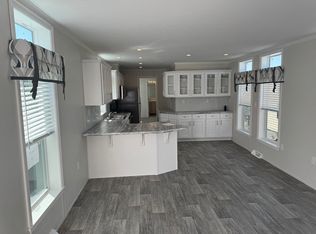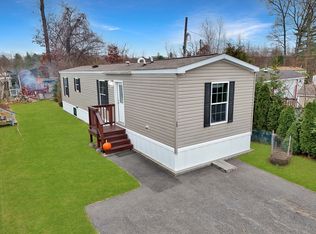Turn-key home in Ayer! Too many updates to list them all. Brand-new kitchen as of October 2019, with beautiful tile back-splash, stainless steel appliances, plenty of counter and cabinet space, opens to the Living Room-great for entertaining. Master Bedroom is on the first floor, with double-closets and a private deck with hot tub. 2 generous bedrooms also on the first floor with an updated full bath. Upstairs is the additional bedroom with loft and play areas. Lower level features a huge family room, with walk-out to large deck, complete with kitchen area that fits a grill and mini-fridge. Also on the lower level is a private gym area and a large utility area. The 1 car garage stall is a "life-time" plastic garage. Tankless water heater, mini-splits on the main level and lower level. Generator hook-up . Nearby amenities include: Commuter Rail, Nashua River Rail Trail, Sandy Pond Beach, Oxbow National Wildlife Refuge, close to rte 2 and Fort Devens
This property is off market, which means it's not currently listed for sale or rent on Zillow. This may be different from what's available on other websites or public sources.


