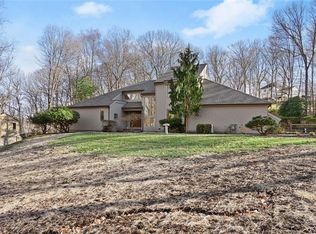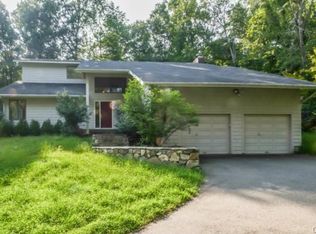Sold for $1,175,000 on 05/30/23
$1,175,000
20 Gregory Farm Road, Easton, CT 06612
6beds
6,814sqft
Single Family Residence
Built in 1982
2.56 Acres Lot
$1,498,400 Zestimate®
$172/sqft
$8,260 Estimated rent
Home value
$1,498,400
$1.35M - $1.68M
$8,260/mo
Zestimate® history
Loading...
Owner options
Explore your selling options
What's special
A spectacular 6 bed, 5.1 bath home perfectly located at the end of a cul-de-sac. Sitting on a 2.56 acres, it features a heated indoor gunite pool. This 6,814 sq ft home is completely renovated. Beautiful white ceramic tile floors span the house, with an open concept and an inviting T shaped island in the kitchen. The master suite is 1,000 sq ft with a walk-in dressing room, balcony, and heated floors throughout the master bathroom. Downstairs is a partially finished basement, 3 car garage, brand new tankless water heater (DEC 2022), and a brand new septic tank. It has public water, central air, natural gas, and much more to list!!! ***Basement floor is being replaced YOU HAVE TO COME SEE IT FOR YOURSELF!!! Minutes away from Merritt Parkway 15 mins from Trout Brook Valley Preserve 10 mins from Gold Rush Farms, LLC 5 mins from Silverman's Farm
Zillow last checked: 8 hours ago
Listing updated: May 30, 2023 at 03:53pm
Listed by:
Krit Wanpensri 860-518-3524,
Berkshire Hathaway NE Prop. 860-633-3674
Bought with:
Patrick Daly, RES.0803702
Berkshire Hathaway NE Prop.
Source: Smart MLS,MLS#: 170507260
Facts & features
Interior
Bedrooms & bathrooms
- Bedrooms: 6
- Bathrooms: 6
- Full bathrooms: 5
- 1/2 bathrooms: 1
Primary bedroom
- Level: Upper
Bedroom
- Level: Main
Bedroom
- Level: Main
Bedroom
- Level: Main
Bedroom
- Level: Lower
Bedroom
- Level: Lower
Dining room
- Features: Dining Area
- Level: Main
Kitchen
- Level: Main
Living room
- Features: 2 Story Window(s), Skylight
- Level: Main
Heating
- Baseboard, Gas on Gas, Forced Air, Zoned, Natural Gas
Cooling
- Central Air
Appliances
- Included: Electric Cooktop, Oven/Range, Range Hood, Refrigerator, Dishwasher, Water Heater, Gas Water Heater, Tankless Water Heater
- Laundry: Main Level
Features
- Open Floorplan
- Basement: Full,Partial,Partially Finished,Interior Entry,Garage Access,Liveable Space
- Attic: Access Via Hatch
- Number of fireplaces: 1
Interior area
- Total structure area: 6,814
- Total interior livable area: 6,814 sqft
- Finished area above ground: 5,738
- Finished area below ground: 1,076
Property
Parking
- Total spaces: 3
- Parking features: Attached, Paved, Garage Door Opener, Private, Circular Driveway
- Attached garage spaces: 3
- Has uncovered spaces: Yes
Features
- Patio & porch: Deck, Patio, Porch
- Exterior features: Balcony, Garden, Rain Gutters, Lighting
- Has private pool: Yes
- Pool features: Indoor, In Ground, Pool/Spa Combo, Heated, Concrete, Gunite, Tile
- Waterfront features: Brook
Lot
- Size: 2.56 Acres
- Features: Cul-De-Sac
Details
- Parcel number: 113188
- Zoning: R1
Construction
Type & style
- Home type: SingleFamily
- Architectural style: Colonial,Contemporary
- Property subtype: Single Family Residence
Materials
- Cedar, Wood Siding
- Foundation: Concrete Perimeter
- Roof: Asphalt
Condition
- New construction: No
- Year built: 1982
Utilities & green energy
- Sewer: Septic Tank
- Water: Public
Community & neighborhood
Security
- Security features: Security System
Community
- Community features: Golf, Library, Park, Playground, Public Rec Facilities, Tennis Court(s)
Location
- Region: Easton
- Subdivision: Lower Easton
Price history
| Date | Event | Price |
|---|---|---|
| 5/30/2023 | Sold | $1,175,000-9.6%$172/sqft |
Source: | ||
| 4/12/2023 | Pending sale | $1,299,900$191/sqft |
Source: | ||
| 4/11/2023 | Contingent | $1,299,900$191/sqft |
Source: | ||
| 4/6/2023 | Listed for sale | $1,299,900-7.1%$191/sqft |
Source: | ||
| 2/3/2023 | Contingent | $1,399,900$205/sqft |
Source: | ||
Public tax history
| Year | Property taxes | Tax assessment |
|---|---|---|
| 2025 | $22,666 +4.9% | $731,150 |
| 2024 | $21,598 +2% | $731,150 |
| 2023 | $21,174 +2.7% | $731,150 +0.9% |
Find assessor info on the county website
Neighborhood: 06612
Nearby schools
GreatSchools rating
- 7/10Samuel Staples Elementary SchoolGrades: PK-5Distance: 2.1 mi
- 9/10Helen Keller Middle SchoolGrades: 6-8Distance: 1.4 mi
- 7/10Joel Barlow High SchoolGrades: 9-12Distance: 6.6 mi
Schools provided by the listing agent
- Elementary: Samuel Staples
- Middle: Helen Keller
- High: Joel Barlow
Source: Smart MLS. This data may not be complete. We recommend contacting the local school district to confirm school assignments for this home.

Get pre-qualified for a loan
At Zillow Home Loans, we can pre-qualify you in as little as 5 minutes with no impact to your credit score.An equal housing lender. NMLS #10287.
Sell for more on Zillow
Get a free Zillow Showcase℠ listing and you could sell for .
$1,498,400
2% more+ $29,968
With Zillow Showcase(estimated)
$1,528,368
