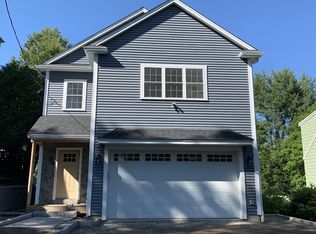LOCATION! Welcome to this turn-key multi-level single house on a quiet street, close to schools, public T and Lexington Center. From elementary, middle and Lexington school, are all under 10 mins walk. Recently remodeled kitchen with gas range, microwave, dishwasher; two updated bathrooms, refinished hardwood floors, gas heat, newer vinyl windows, repainted interiors, and one car garage. Back deck overlooks a private backyard with endless possibilities. A must see!
This property is off market, which means it's not currently listed for sale or rent on Zillow. This may be different from what's available on other websites or public sources.
