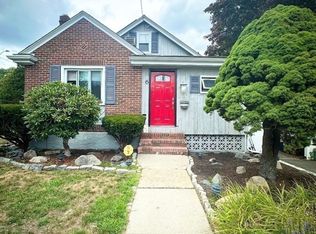Sweet Linden Cape with an amazing back yard! This lovely 3 bedroom, 1.5 bath home in an amazing locale is just steps to the Northern Strand Trail and ½ mile to Route 1 with quick access to downtown Boston! Welcoming you with arched doorways, this home has gleaming hardwood floors throughout and room for all with a 1st floor bedroom with built in closets, ½ bath, large living room, dining room with built ins, galley kitchen with maple cabinets leading to a bonus heated sun room with built in counters and high ceilings! The 2nd floor includes 2 large bedrooms with built ins, a sitting area, and a full bath! The back deck offers a bird's eye view of the enormous fenced yard, with an above ground pool, paved drive, and an entrance to a storage/workshop space in a separate part of basement! Even more opportunities for potential finishing in the heated basement! Come and enjoy this little hidden retreat!
This property is off market, which means it's not currently listed for sale or rent on Zillow. This may be different from what's available on other websites or public sources.
