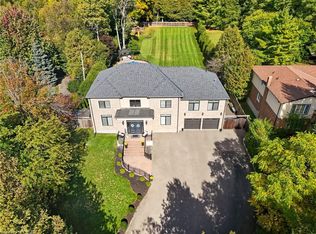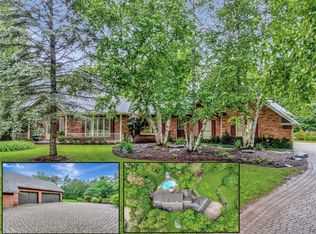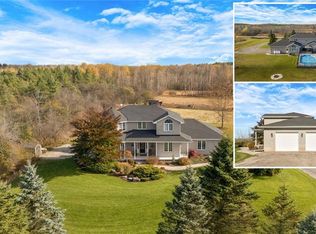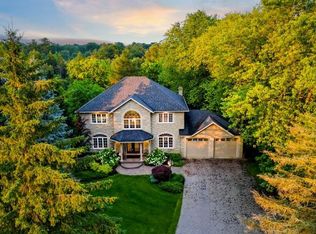20 Grandy Ln, Cambridge, ON N1R 8K2
What's special
- 39 days |
- 38 |
- 5 |
Zillow last checked: 8 hours ago
Listing updated: November 12, 2025 at 09:01am
Emil Burca, Broker,
RE/MAX TWIN CITY REALTY INC.,
Daniela Burca, Salesperson,
RE/MAX TWIN CITY REALTY INC.
Facts & features
Interior
Bedrooms & bathrooms
- Bedrooms: 5
- Bathrooms: 3
- Full bathrooms: 2
- 1/2 bathrooms: 1
- Main level bathrooms: 2
- Main level bedrooms: 2
Bedroom
- Level: Main
Other
- Description: Walk in Closet 8'2" x 6'2"
- Level: Main
Bedroom
- Level: Basement
Bedroom
- Level: Basement
Bedroom
- Level: Basement
Bathroom
- Features: 2-Piece
- Level: Main
Bathroom
- Features: 4-Piece
- Level: Basement
Other
- Features: 5+ Piece
- Level: Main
Dining room
- Level: Main
Foyer
- Level: Main
Kitchen
- Level: Main
Laundry
- Level: Main
Living room
- Level: Main
Other
- Level: Basement
Recreation room
- Level: Basement
Storage
- Level: Basement
Utility room
- Level: Basement
Heating
- Forced Air, Natural Gas
Cooling
- Central Air
Appliances
- Included: Oven, Water Heater Owned, Built-in Microwave, Dishwasher, Dryer, Refrigerator, Stove, Washer
- Laundry: Main Level
Features
- Built-In Appliances, In-law Capability, Wet Bar
- Basement: Separate Entrance,Walk-Out Access,Full,Finished
- Number of fireplaces: 3
- Fireplace features: Gas
Interior area
- Total structure area: 3,439
- Total interior livable area: 3,439 sqft
- Finished area above ground: 3,439
Video & virtual tour
Property
Parking
- Total spaces: 8
- Parking features: Attached Garage, Private Drive Triple+ Wide
- Attached garage spaces: 2
- Uncovered spaces: 6
Features
- Patio & porch: Deck
- Exterior features: Landscaped
- Has view: Yes
- View description: River
- Has water view: Yes
- Water view: River
- Waterfront features: River/Stream
- Frontage type: West
- Frontage length: 162.62
Lot
- Size: 0.89 Acres
- Dimensions: 162.62 x 238.04
- Features: Urban, Beach, Campground, Cul-De-Sac, Greenbelt, Schools
Details
- Parcel number: 038250179
- Zoning: R1
Construction
Type & style
- Home type: SingleFamily
- Architectural style: Bungalow Raised
- Property subtype: Single Family Residence, Residential
Materials
- Stone
- Foundation: Poured Concrete
- Roof: Asphalt Shing
Condition
- 16-30 Years
- New construction: No
- Year built: 1997
Utilities & green energy
- Sewer: Septic Tank
- Water: Municipal
Community & HOA
Location
- Region: Cambridge
Financial & listing details
- Price per square foot: C$523/sqft
- Annual tax amount: C$12,264
- Date on market: 11/4/2025
- Inclusions: Built-in Microwave, Dishwasher, Dryer, Refrigerator, Stove, Washer
(519) 885-0200
By pressing Contact Agent, you agree that the real estate professional identified above may call/text you about your search, which may involve use of automated means and pre-recorded/artificial voices. You don't need to consent as a condition of buying any property, goods, or services. Message/data rates may apply. You also agree to our Terms of Use. Zillow does not endorse any real estate professionals. We may share information about your recent and future site activity with your agent to help them understand what you're looking for in a home.
Price history
Price history
| Date | Event | Price |
|---|---|---|
| 11/4/2025 | Listed for sale | C$1,799,000C$523/sqft |
Source: ITSO #40784315 Report a problem | ||
Public tax history
Public tax history
Tax history is unavailable.Climate risks
Neighborhood: Fiddlesticks
Nearby schools
GreatSchools rating
No schools nearby
We couldn't find any schools near this home.
Schools provided by the listing agent
- Elementary: Saginaw Ps/Clemen Mill Ps/St. Margaret Of Scotland Ces
- High: Preston Hs/St. Benedict Css
Source: ITSO. This data may not be complete. We recommend contacting the local school district to confirm school assignments for this home.
- Loading



