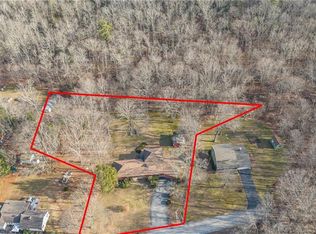This adorable ranch has plenty of warm space! Enjoy the woodstove in the family room, the fireplace in the living room, or the sauna in the basement. Keep cool with central air in the summer. Beautiful gardens and trees adorn the front and back yard. Perennial garden makes the front yard easy to care for. Property also includes a parcel across the street. Large back deck for entertaining. Large entrance area connects to attached garage, with a car port for a second vehicle. Basement has plenty of storage space, a workshop area, and laundry--including and extra sink. Sauna includes an extra shower.
This property is off market, which means it's not currently listed for sale or rent on Zillow. This may be different from what's available on other websites or public sources.

