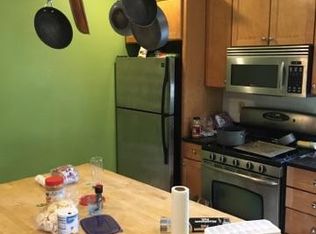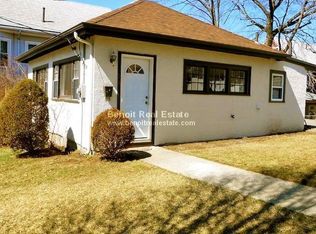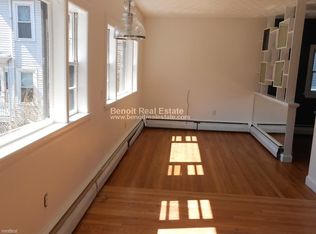Rarely available over-sized Philadelphia style two family situated on an inviting side street in prestigious West Medford. Property boasts 14 rooms, 7+ bedrooms and 2 full and 2 half baths on three floors. Steps to Commuter Rail, Playstead Park, and the shops and restaurants of West Medford Square. Close to the Winchester and Arlington lines as well as the beautiful Mystic Lakes. Easy access to Tufts University, Downtown Boston, and Routes 93, 60, 16, 2 & 38. Newer heat, central air, vinyl siding and roof. Mass Save energy efficient updates done in 2018. Off street parking with a nicely fenced in backyard. Perfect opportunity for home owner, an investor with currently $6,000 per month in rental income, or a contractor to convert to condominiums in a highly sought after location. Property can only be seen at our open house on Sunday, March 1 from 12:00 Noon to 2:00 PM. Offers are due by Tuesday, March 3rd at 5:00 PM.
This property is off market, which means it's not currently listed for sale or rent on Zillow. This may be different from what's available on other websites or public sources.


