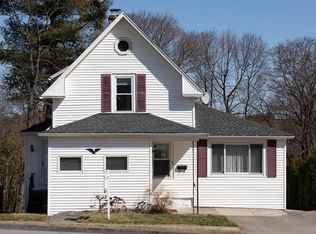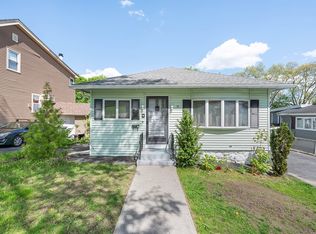Sold for $401,000
$401,000
20 Gordon St, Worcester, MA 01604
5beds
2,886sqft
Single Family Residence
Built in 1915
5,000 Square Feet Lot
$463,500 Zestimate®
$139/sqft
$2,672 Estimated rent
Home value
$463,500
$440,000 - $491,000
$2,672/mo
Zestimate® history
Loading...
Owner options
Explore your selling options
What's special
Charming Colonial with tons of potential perfectly located on a dead end street in the highly sought after City of Worcester! Upon entering you will fall in love w/ the abundance of sun filled living space your new home offers! Inside you will find a spacious living room and a formal dining room with a wood stove and a large bay window for tons of natural light! The cabinet packed, kitchen features ample countertop space, a wall over and countertop range, and wainscoting! On the second floor you will find 5 good-sized bedrooms with plenty of closet space, and a full bath! Wait – there’s more! The finished lower level provides a laundry room, ½ bath, and two bonus rooms – perfect for a home office or game room, you decide! Your new home has a large yard, a front patio, an attached garage and a paved driveway for your off-street parking needs! Welcome Home!
Zillow last checked: 8 hours ago
Listing updated: May 15, 2023 at 12:16pm
Listed by:
Amy Bisson 508-340-3861,
Lamacchia Realty, Inc. 508-425-7372
Bought with:
Lina To Carter
Cedar Wood Realty Group
Source: MLS PIN,MLS#: 73094614
Facts & features
Interior
Bedrooms & bathrooms
- Bedrooms: 5
- Bathrooms: 2
- Full bathrooms: 1
- 1/2 bathrooms: 1
Primary bedroom
- Features: Ceiling Fan(s), Walk-In Closet(s), Cedar Closet(s), Flooring - Wall to Wall Carpet
- Level: Second
- Area: 170
- Dimensions: 17 x 10
Bedroom 2
- Features: Ceiling Fan(s), Closet, Flooring - Wall to Wall Carpet
- Level: Second
- Area: 156
- Dimensions: 13 x 12
Bedroom 3
- Features: Closet, Flooring - Wall to Wall Carpet
- Level: Second
- Area: 99
- Dimensions: 9 x 11
Bedroom 4
- Features: Ceiling Fan(s), Closet, Flooring - Wall to Wall Carpet
- Level: First
- Area: 160
- Dimensions: 10 x 16
Bedroom 5
- Features: Flooring - Wall to Wall Carpet
- Level: Second
- Area: 110
- Dimensions: 10 x 11
Primary bathroom
- Features: No
Bathroom 1
- Features: Bathroom - Full, Bathroom - With Tub & Shower, Flooring - Laminate
- Level: Second
- Area: 45
- Dimensions: 5 x 9
Bathroom 2
- Features: Bathroom - Half, Flooring - Wall to Wall Carpet, Countertops - Stone/Granite/Solid
- Level: Basement
Dining room
- Features: Flooring - Wall to Wall Carpet, Window(s) - Bay/Bow/Box
- Level: First
- Area: 300
- Dimensions: 25 x 12
Kitchen
- Features: Ceiling Fan(s), Flooring - Laminate, Window(s) - Bay/Bow/Box, Dining Area, Wainscoting
- Level: First
- Area: 208
- Dimensions: 13 x 16
Living room
- Features: Flooring - Wall to Wall Carpet, Cable Hookup
- Level: First
- Area: 276
- Dimensions: 12 x 23
Heating
- Forced Air, Oil
Cooling
- Wall Unit(s)
Appliances
- Included: Electric Water Heater, Water Heater, Range, Oven, Dishwasher, Disposal, Microwave, Washer, Dryer, ENERGY STAR Qualified Refrigerator
- Laundry: Electric Dryer Hookup, Washer Hookup, In Basement
Features
- Closet/Cabinets - Custom Built, Bonus Room, Internet Available - DSL
- Flooring: Carpet, Laminate, Flooring - Wall to Wall Carpet
- Doors: Insulated Doors
- Windows: Insulated Windows
- Basement: Full,Partially Finished,Walk-Out Access,Interior Entry
- Number of fireplaces: 1
- Fireplace features: Dining Room
Interior area
- Total structure area: 2,886
- Total interior livable area: 2,886 sqft
Property
Parking
- Total spaces: 3
- Parking features: Attached, Storage, Workshop in Garage, Paved Drive, Off Street, Paved
- Attached garage spaces: 1
- Uncovered spaces: 2
Features
- Patio & porch: Porch - Enclosed, Patio
- Exterior features: Porch - Enclosed, Patio, Rain Gutters
Lot
- Size: 5,000 sqft
- Features: Cleared, Gentle Sloping, Level
Details
- Foundation area: 0
- Parcel number: M:18 B:044 L:00075,1781309
- Zoning: RL-7
Construction
Type & style
- Home type: SingleFamily
- Architectural style: Colonial
- Property subtype: Single Family Residence
Materials
- Frame
- Foundation: Block, Stone
- Roof: Shingle
Condition
- Year built: 1915
Utilities & green energy
- Electric: Circuit Breakers, 100 Amp Service, Generator Connection
- Sewer: Public Sewer
- Water: Public
- Utilities for property: for Electric Range, for Electric Oven, for Electric Dryer, Washer Hookup, Generator Connection
Community & neighborhood
Community
- Community features: Public Transportation, Shopping, Tennis Court(s), Park, Walk/Jog Trails, Medical Facility, Laundromat, Bike Path, Highway Access, House of Worship, Public School, T-Station, University
Location
- Region: Worcester
- Subdivision: Grafton Hill
Other
Other facts
- Listing terms: Contract
- Road surface type: Paved
Price history
| Date | Event | Price |
|---|---|---|
| 5/15/2023 | Sold | $401,000+4.2%$139/sqft |
Source: MLS PIN #73094614 Report a problem | ||
| 4/7/2023 | Contingent | $385,000$133/sqft |
Source: MLS PIN #73094614 Report a problem | ||
| 4/3/2023 | Listed for sale | $385,000$133/sqft |
Source: MLS PIN #73094614 Report a problem | ||
Public tax history
| Year | Property taxes | Tax assessment |
|---|---|---|
| 2025 | $5,285 +2.9% | $400,700 +7.3% |
| 2024 | $5,137 +3.4% | $373,600 +7.9% |
| 2023 | $4,967 +8.6% | $346,400 +15.2% |
Find assessor info on the county website
Neighborhood: 01604
Nearby schools
GreatSchools rating
- 4/10Lake View SchoolGrades: K-6Distance: 0.9 mi
- 3/10Worcester East Middle SchoolGrades: 7-8Distance: 0.8 mi
- 1/10North High SchoolGrades: 9-12Distance: 0.3 mi
Schools provided by the listing agent
- Elementary: Lakeview
- Middle: East Middle
- High: North H.S
Source: MLS PIN. This data may not be complete. We recommend contacting the local school district to confirm school assignments for this home.
Get a cash offer in 3 minutes
Find out how much your home could sell for in as little as 3 minutes with a no-obligation cash offer.
Estimated market value$463,500
Get a cash offer in 3 minutes
Find out how much your home could sell for in as little as 3 minutes with a no-obligation cash offer.
Estimated market value
$463,500

