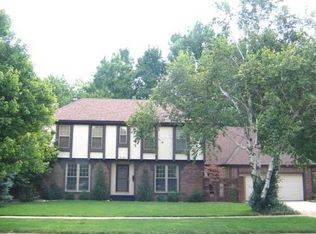Fabulous Colonial 5 BR home with spacious rooms throughout! All windows were replaced in 2016. New tile in kids bth shower. New garage doors, deck fence, and carpet in 2013.Main flr. office could be used as a 5th BR. Fin. bsmt. w/new kitchen, rec room and full bth. Back yard Features a covered patio, play area, beautiful landscaping & new deck. Alarm System.
This property is off market, which means it's not currently listed for sale or rent on Zillow. This may be different from what's available on other websites or public sources.
