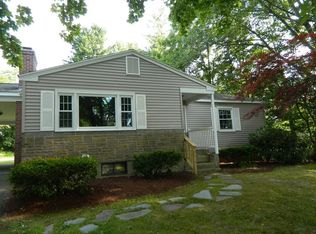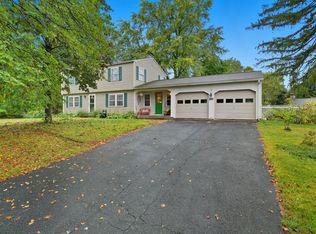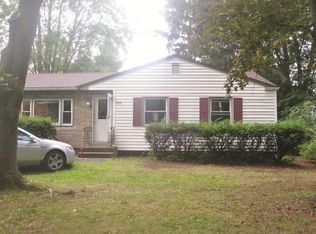This newly remodeled gem is almost finished! Enjoy all the space this home has to offer! The main level has 3 bedrooms a full bath, and a 3/4 finished basement with 2 large rooms another full bath with a tub and shower! BUT WAIT! There is an additional finished space in the previous garage, which has 3/4 bathroom a shower, and a fireplace. This would be a fantastic room for visitors or a home workspace. All newly replaced windows, doors, fresh paint, and light fixtures. Includes 2 convenient storage sheds in the generous back yard. For most of us who are working at home these days, this is the perfect spot. A versatile home waiting for your imagination!
This property is off market, which means it's not currently listed for sale or rent on Zillow. This may be different from what's available on other websites or public sources.



