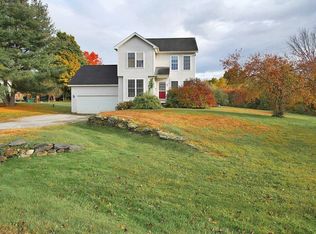Closed
Listed by:
Leland J Ryea,
Rockstar Real Estate Collective 802-764-0571
Bought with: Rockstar Real Estate Collective
$347,500
20 Glen Ridge Lane, Swanton, VT 05488
3beds
1,062sqft
Single Family Residence
Built in 2003
0.35 Acres Lot
$373,300 Zestimate®
$327/sqft
$2,406 Estimated rent
Home value
$373,300
$355,000 - $392,000
$2,406/mo
Zestimate® history
Loading...
Owner options
Explore your selling options
What's special
Welcome to this charming 3-bedroom, 1.5-bathroom Swanton colonial! This beautiful home offers a blend of modern updates nestled in a quiet neighborhood surrounded by a VT country setting. Step inside and be greeted by the bright and open floor plan. The spacious living area is perfect for relaxation and entertaining, while the adjacent dining space offers a seamless flow for gatherings. The updated kitchen boasts newer appliances and ample cabinet space that make cooking a delight. The primary bedroom features a stunning bay window, for natural light, cathedral ceilings and is complete with a modern en-suite shared bathroom. Two additional well-appointed bedrooms provide ample space for family, guests, or a home office. Imagine unwinding in the tranquil common areas that span an expansive 60 acres, ready to accommodate a variety of outdoor activities such as hunting, ATV rides, nature walks, and more. Nature enthusiasts and adventure seekers alike will appreciate the boundless opportunities this land offers! The unfinished basement has the potential for creating additional living space or a personalized recreation area. Enjoy summer nights entertaining out on the spacious back deck and patio. Experience the best of both worlds – a peaceful, private retreat that's just minutes away from I-89. Don't miss out on making this splendid move-in-ready house your forever home!
Zillow last checked: 8 hours ago
Listing updated: October 10, 2023 at 07:54am
Listed by:
Leland J Ryea,
Rockstar Real Estate Collective 802-764-0571
Bought with:
Joe Villemaire
Rockstar Real Estate Collective
Source: PrimeMLS,MLS#: 4965757
Facts & features
Interior
Bedrooms & bathrooms
- Bedrooms: 3
- Bathrooms: 2
- Full bathrooms: 1
- 1/2 bathrooms: 1
Heating
- Propane, Baseboard
Cooling
- None
Appliances
- Included: Dishwasher, Refrigerator, Electric Stove, Owned Water Heater
Features
- Flooring: Tile, Vinyl Plank
- Basement: Concrete Floor,Interior Entry
Interior area
- Total structure area: 1,676
- Total interior livable area: 1,062 sqft
- Finished area above ground: 1,062
- Finished area below ground: 0
Property
Parking
- Total spaces: 2
- Parking features: Paved, Attached
- Garage spaces: 2
Features
- Levels: Two
- Stories: 2
- Exterior features: Deck, Garden, Playground
- Frontage length: Road frontage: 87
Lot
- Size: 0.35 Acres
- Features: Country Setting, Landscaped, Level, Trail/Near Trail
Details
- Parcel number: 63920113325
- Zoning description: Residential
- Other equipment: Radon Mitigation
Construction
Type & style
- Home type: SingleFamily
- Architectural style: Colonial
- Property subtype: Single Family Residence
Materials
- Wood Frame, Vinyl Siding
- Foundation: Concrete
- Roof: Asphalt Shingle
Condition
- New construction: No
- Year built: 2003
Utilities & green energy
- Electric: Circuit Breakers
- Sewer: Community, Pumping Station
- Utilities for property: Cable Available
Community & neighborhood
Location
- Region: Saint Albans
HOA & financial
Other financial information
- Additional fee information: Fee: $135
Other
Other facts
- Road surface type: Paved
Price history
| Date | Event | Price |
|---|---|---|
| 10/10/2023 | Sold | $347,500+0.7%$327/sqft |
Source: | ||
| 8/19/2023 | Contingent | $345,000$325/sqft |
Source: | ||
| 8/16/2023 | Listed for sale | $345,000+261.8%$325/sqft |
Source: | ||
| 9/3/2021 | Sold | $95,350-59.6%$90/sqft |
Source: Public Record Report a problem | ||
| 6/26/2020 | Sold | $236,000+25.6%$222/sqft |
Source: Public Record Report a problem | ||
Public tax history
| Year | Property taxes | Tax assessment |
|---|---|---|
| 2024 | -- | $201,300 +5.6% |
| 2023 | -- | $190,700 |
| 2022 | -- | $190,700 |
Find assessor info on the county website
Neighborhood: 05478
Nearby schools
GreatSchools rating
- 5/10Swanton SchoolsGrades: PK-6Distance: 2.5 mi
- 4/10Missisquoi Valley Uhsd #7Grades: 7-12Distance: 2.3 mi
Schools provided by the listing agent
- Elementary: Swanton School
- Middle: Missisquoi Valley Union Jshs
- High: Missisquoi Valley UHSD #7
- District: Franklin Northwest
Source: PrimeMLS. This data may not be complete. We recommend contacting the local school district to confirm school assignments for this home.
Get pre-qualified for a loan
At Zillow Home Loans, we can pre-qualify you in as little as 5 minutes with no impact to your credit score.An equal housing lender. NMLS #10287.
