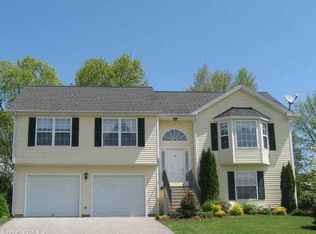Sold for $443,800 on 11/23/24
$443,800
20 Glen Rain Road, Killingly, CT 06241
3beds
2,054sqft
Single Family Residence
Built in 2004
0.26 Acres Lot
$468,100 Zestimate®
$216/sqft
$3,147 Estimated rent
Home value
$468,100
$417,000 - $524,000
$3,147/mo
Zestimate® history
Loading...
Owner options
Explore your selling options
What's special
Welcome home! Tucked away on a quiet cul-de-sac, yet still close to local amenities, easy access to RI and I-395, there is truly nothing to do but move in and enjoy your new home. Nearly every inch of this home has been updated, renovated, and meticulously maintained. Upstairs you'll find an open concept living and dining with an updated kitchen and appliances. This space features vaulted ceilings, as well as sliders that lead to your new deck! Down the hall, you'll pass laundry and 2 bedrooms as you make your way to your Primary Suite, complete with double walk in closets and an attached master bath. Downstairs you have options! Rec room, family room, home office, possible in law suite, 4th bedroom - the possibilities are endless with included full bath and enclosed utility room. Additional perks include an oversized 2 car garage and fully fenced in back yard!
Zillow last checked: 8 hours ago
Listing updated: November 23, 2024 at 04:10am
Listed by:
Vogel Team At William Raveis Real Estate,
Marissa Stefano 860-306-2586,
William Raveis Real Estate 860-258-6202
Bought with:
Brandy Prime, RES.0818312
Castinetti Realty Group
Source: Smart MLS,MLS#: 24050086
Facts & features
Interior
Bedrooms & bathrooms
- Bedrooms: 3
- Bathrooms: 3
- Full bathrooms: 3
Primary bedroom
- Level: Main
Bedroom
- Level: Main
Bedroom
- Level: Main
Family room
- Features: Remodeled
- Level: Lower
- Area: 416 Square Feet
- Dimensions: 16 x 26
Kitchen
- Features: Remodeled, Granite Counters, Eating Space, Pantry
- Level: Main
- Area: 99 Square Feet
- Dimensions: 11 x 9
Living room
- Features: Bay/Bow Window, High Ceilings, Cathedral Ceiling(s), Vaulted Ceiling(s), Combination Liv/Din Rm, Dining Area
- Level: Main
- Area: 360 Square Feet
- Dimensions: 18 x 20
Heating
- Baseboard, Propane
Cooling
- Ceiling Fan(s), Window Unit(s)
Appliances
- Included: Oven/Range, Microwave, Range Hood, Refrigerator, Dishwasher, Washer, Dryer, Water Heater
- Laundry: Main Level
Features
- Open Floorplan
- Windows: Thermopane Windows
- Basement: Partial,Heated,Garage Access,Liveable Space
- Attic: None
- Has fireplace: No
Interior area
- Total structure area: 2,054
- Total interior livable area: 2,054 sqft
- Finished area above ground: 2,054
Property
Parking
- Total spaces: 2
- Parking features: Attached, Garage Door Opener
- Attached garage spaces: 2
Features
- Patio & porch: Deck
- Exterior features: Rain Gutters, Lighting
Lot
- Size: 0.26 Acres
- Features: Dry, Cul-De-Sac, Cleared, Open Lot
Details
- Parcel number: 2469567
- Zoning: MD
Construction
Type & style
- Home type: SingleFamily
- Architectural style: Ranch
- Property subtype: Single Family Residence
Materials
- Vinyl Siding
- Foundation: Concrete Perimeter, Raised
- Roof: Asphalt
Condition
- New construction: No
- Year built: 2004
Utilities & green energy
- Sewer: Public Sewer
- Water: Well
- Utilities for property: Cable Available
Green energy
- Energy efficient items: Windows
Community & neighborhood
Security
- Security features: Security System
Community
- Community features: Health Club, Shopping/Mall, Stables/Riding
Location
- Region: Killingly
- Subdivision: Dayville
Price history
| Date | Event | Price |
|---|---|---|
| 11/23/2024 | Sold | $443,800-0.3%$216/sqft |
Source: | ||
| 10/10/2024 | Price change | $445,000-3.3%$217/sqft |
Source: | ||
| 10/4/2024 | Listed for sale | $459,999+84.7%$224/sqft |
Source: | ||
| 3/29/2019 | Sold | $249,000$121/sqft |
Source: | ||
| 1/20/2019 | Listed for sale | $249,000+10.7%$121/sqft |
Source: Berkshire Hathaway HomeServices New England Properties #170157147 | ||
Public tax history
| Year | Property taxes | Tax assessment |
|---|---|---|
| 2025 | $6,346 +6.7% | $271,660 +1.5% |
| 2024 | $5,950 +27.5% | $267,670 +65.7% |
| 2023 | $4,665 +7.2% | $161,580 +0% |
Find assessor info on the county website
Neighborhood: 06241
Nearby schools
GreatSchools rating
- NAKillingly Central SchoolGrades: PK-1Distance: 3.4 mi
- 4/10Killingly Intermediate SchoolGrades: 5-8Distance: 4.2 mi
- 4/10Killingly High SchoolGrades: 9-12Distance: 3 mi

Get pre-qualified for a loan
At Zillow Home Loans, we can pre-qualify you in as little as 5 minutes with no impact to your credit score.An equal housing lender. NMLS #10287.
