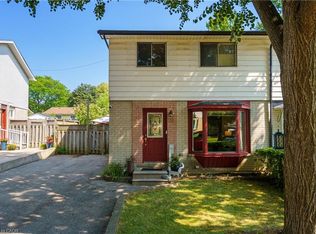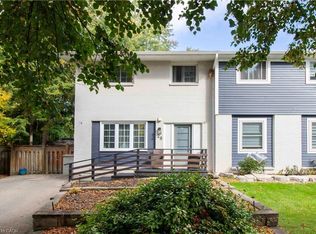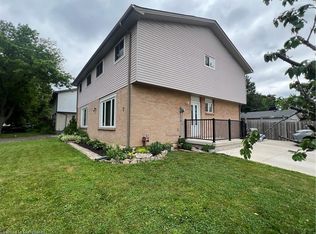Sold for $585,000 on 05/16/25
C$585,000
20 Glen Eden Ct, Hamilton, ON L9C 6H6
4beds
1,752sqft
Single Family Residence, Residential
Built in 1975
2,025.72 Square Feet Lot
$-- Zestimate®
C$334/sqft
$-- Estimated rent
Home value
Not available
Estimated sales range
Not available
Not available
Loading...
Owner options
Explore your selling options
What's special
Welcome to this delightful 4 bedroom, 1.5-bath semi-detached home located in the sought-after west end of Hamilton Mountain. Perfect for first-time buyers or savvy investors, this property offers an ideal mix of comfort and practicality. With quick access to the Lincoln Alexander Parkway, commuting and running errands is a breeze. Set in a peaceful, family-oriented neighborhood, this home provides the perfect retreat while still being close to all the essential urban amenities. Inside, you'll appreciate the open, functional layout that provides ample space for everyday living. The main floor features a spacious living room, a cozy eat-in kitchen, and a convenient half bath. Upstairs, you'll find three generously sized bedrooms and a full bathroom, offering plenty of room for a growing family. The private backyard is an excellent spot for outdoor relaxation or hosting guests. With schools, shopping, and parks just minutes away, this home strikes the ideal balance between serene living and urban convenience.
Zillow last checked: 8 hours ago
Listing updated: August 21, 2025 at 10:00am
Listed by:
Heather Atkinson, Salesperson,
Keller Williams Complete Realty
Source: ITSO,MLS®#: 40692616Originating MLS®#: Cornerstone Association of REALTORS®
Facts & features
Interior
Bedrooms & bathrooms
- Bedrooms: 4
- Bathrooms: 2
- Full bathrooms: 1
- 1/2 bathrooms: 1
- Main level bathrooms: 1
Other
- Level: Second
Bedroom
- Level: Second
Bedroom
- Level: Second
Bedroom
- Level: Second
Bathroom
- Features: 2-Piece
- Level: Main
Bathroom
- Features: 3-Piece
- Level: Second
Dining room
- Level: Main
Foyer
- Level: Main
Kitchen
- Level: Main
Living room
- Level: Main
Recreation room
- Level: Basement
Storage
- Level: Basement
Storage
- Level: Basement
Heating
- Forced Air
Cooling
- Central Air
Appliances
- Included: Dishwasher, Dryer, Refrigerator, Stove, Washer
- Laundry: In-Suite
Features
- None
- Basement: Full,Partially Finished
- Number of fireplaces: 1
- Fireplace features: Gas
Interior area
- Total structure area: 1,752
- Total interior livable area: 1,752 sqft
- Finished area above ground: 1,752
Property
Parking
- Total spaces: 3
- Parking features: Private Drive Single Wide
- Uncovered spaces: 3
Features
- Exterior features: Privacy
- Frontage type: West
- Frontage length: 15.06
Lot
- Size: 2,025 sqft
- Dimensions: 15.06 x 134.51
- Features: Urban, Irregular Lot, Airport, Dog Park, Near Golf Course, Highway Access, Schools, Shopping Nearby, Trails
Details
- Additional structures: Shed(s)
- Parcel number: 169450744
- Zoning: D/S-263
Construction
Type & style
- Home type: SingleFamily
- Architectural style: Two Story
- Property subtype: Single Family Residence, Residential
- Attached to another structure: Yes
Materials
- Brick, Vinyl Siding
- Foundation: Block
- Roof: Asphalt Shing
Condition
- 31-50 Years
- New construction: No
- Year built: 1975
Utilities & green energy
- Sewer: Sewer (Municipal)
- Water: Municipal
Community & neighborhood
Location
- Region: Hamilton
Price history
| Date | Event | Price |
|---|---|---|
| 5/16/2025 | Sold | C$585,000-2.5%C$334/sqft |
Source: ITSO #40692616 | ||
| 1/23/2025 | Listed for sale | C$599,990C$342/sqft |
Source: | ||
Public tax history
Tax history is unavailable.
Neighborhood: Gourley
Nearby schools
GreatSchools rating
No schools nearby
We couldn't find any schools near this home.


