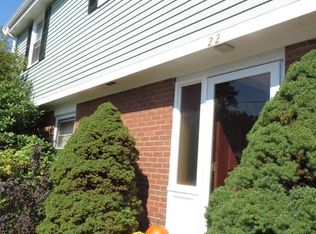Sold for $660,000
$660,000
20 Girdler Rd, Marblehead, MA 01945
2beds
2,015sqft
Single Family Residence
Built in 1954
8,999 Square Feet Lot
$660,600 Zestimate®
$328/sqft
$3,076 Estimated rent
Home value
$660,600
$601,000 - $727,000
$3,076/mo
Zestimate® history
Loading...
Owner options
Explore your selling options
What's special
Stunning 7 Room Ranch in Desirable Marblehead Neighborhood! This Beautifully Maintained 2-3 bedroom, 1 Bath Ranch Offers Charm, Comfort and Modern Updates! The Designer Kitchen Boasts Corian Countertops, Luxury Flooring, and Stainless Steel Appliances! Sunlit Fireplaced Livingroom and Spacious Dining Area Are Perfect For Entertaining! Home office or 3rd Bedroom with Deck Access Offers a Peaceful Retreat, While the Primary Bedroom Features Double Closets and Abundant Light. Updates Include Hardwood Floors, High Ceilings, New Lighting, Mini-Split AC, a Nest Thermostat, and Insulated Attic. The Finished Lower Level Adds Versatility for a Gym, Playroom, or Office, With a Cedar Closet and Laundry Room! Unbeatable Location! Close to Marblehead’s Farmers Market, Top Restaurants, Warwick Theater, Abbott Library, and the Bike Path. Minutes From Beaches, Waterfront Dining, Boutique Shopping, and Top-rated Schools! Easy Access to Boston and Logan Airport.
Zillow last checked: 8 hours ago
Listing updated: July 02, 2025 at 07:22am
Listed by:
Colleen Toner 617-438-7878,
Toner Real Estate, LLC 781-780-9054
Bought with:
Michael Malkin
Redfin Corp.
Source: MLS PIN,MLS#: 73350713
Facts & features
Interior
Bedrooms & bathrooms
- Bedrooms: 2
- Bathrooms: 1
- Full bathrooms: 1
Primary bedroom
- Features: Closet, Flooring - Hardwood, Lighting - Overhead
- Level: First
- Area: 169
- Dimensions: 13 x 13
Bedroom 2
- Features: Closet, Flooring - Hardwood, Lighting - Overhead
- Level: First
- Area: 132
- Dimensions: 12 x 11
Bathroom 1
- Features: Bathroom - Full, Bathroom - Tiled With Tub, Flooring - Stone/Ceramic Tile
- Level: First
- Area: 48
- Dimensions: 8 x 6
Dining room
- Features: Flooring - Hardwood, Slider, Lighting - Overhead
- Level: First
- Area: 108
- Dimensions: 12 x 9
Family room
- Features: Flooring - Vinyl, Recessed Lighting
- Level: Basement
- Area: 420
- Dimensions: 21 x 20
Kitchen
- Features: Flooring - Vinyl, Stainless Steel Appliances, Lighting - Overhead
- Level: First
- Area: 132
- Dimensions: 12 x 11
Living room
- Features: Flooring - Hardwood, Window(s) - Picture
- Level: First
- Area: 264
- Dimensions: 22 x 12
Heating
- Forced Air, Oil
Cooling
- Ductless
Appliances
- Included: Electric Water Heater, Water Heater, Range, Dishwasher, Disposal, Refrigerator
- Laundry: Flooring - Vinyl, Lighting - Overhead, In Basement, Electric Dryer Hookup, Washer Hookup
Features
- Slider, Sun Room, Internet Available - Broadband
- Flooring: Tile, Hardwood, Flooring - Vinyl
- Doors: Storm Door(s)
- Basement: Full,Finished,Garage Access
- Number of fireplaces: 1
- Fireplace features: Living Room
Interior area
- Total structure area: 2,015
- Total interior livable area: 2,015 sqft
- Finished area above ground: 2,015
- Finished area below ground: 1,062
Property
Parking
- Total spaces: 3
- Parking features: Under, Paved Drive, Off Street
- Attached garage spaces: 1
- Uncovered spaces: 2
Features
- Patio & porch: Deck
- Exterior features: Deck, Rain Gutters, Fenced Yard
- Fencing: Fenced
- Waterfront features: Beach Access, Harbor, Ocean, 1/2 to 1 Mile To Beach, Beach Ownership(Public)
Lot
- Size: 8,999 sqft
- Features: Cleared
Details
- Foundation area: 1500
- Parcel number: 2023375
- Zoning: SR
Construction
Type & style
- Home type: SingleFamily
- Architectural style: Ranch
- Property subtype: Single Family Residence
Materials
- Frame
- Foundation: Concrete Perimeter
- Roof: Shingle
Condition
- Year built: 1954
Utilities & green energy
- Electric: 200+ Amp Service
- Sewer: Public Sewer
- Water: Public
- Utilities for property: for Electric Range, for Electric Oven, for Electric Dryer, Washer Hookup
Community & neighborhood
Community
- Community features: Public Transportation, Shopping, Tennis Court(s), Park, Bike Path, House of Worship, Private School, Public School
Location
- Region: Marblehead
Other
Other facts
- Road surface type: Paved
Price history
| Date | Event | Price |
|---|---|---|
| 7/1/2025 | Sold | $660,000-5.7%$328/sqft |
Source: MLS PIN #73350713 Report a problem | ||
| 4/21/2025 | Price change | $699,900-9.1%$347/sqft |
Source: MLS PIN #73350713 Report a problem | ||
| 3/26/2025 | Listed for sale | $769,900+37%$382/sqft |
Source: MLS PIN #73350713 Report a problem | ||
| 4/26/2023 | Sold | $562,000-6.2%$279/sqft |
Source: MLS PIN #73082597 Report a problem | ||
| 3/21/2023 | Contingent | $599,000$297/sqft |
Source: MLS PIN #73082597 Report a problem | ||
Public tax history
| Year | Property taxes | Tax assessment |
|---|---|---|
| 2025 | $6,387 +7.4% | $705,800 +6.3% |
| 2024 | $5,948 -6.6% | $663,800 +4.2% |
| 2023 | $6,369 | $636,900 |
Find assessor info on the county website
Neighborhood: 01945
Nearby schools
GreatSchools rating
- 7/10Village SchoolGrades: 4-6Distance: 0.2 mi
- 9/10Marblehead Veterans Middle SchoolGrades: 7-8Distance: 0.3 mi
- 9/10Marblehead High SchoolGrades: 9-12Distance: 0.6 mi
Schools provided by the listing agent
- Elementary: Marblehead
- Middle: Marblehead
- High: Marblehead
Source: MLS PIN. This data may not be complete. We recommend contacting the local school district to confirm school assignments for this home.
Get a cash offer in 3 minutes
Find out how much your home could sell for in as little as 3 minutes with a no-obligation cash offer.
Estimated market value$660,600
Get a cash offer in 3 minutes
Find out how much your home could sell for in as little as 3 minutes with a no-obligation cash offer.
Estimated market value
$660,600
