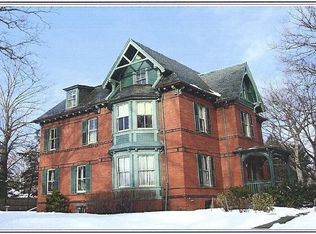Stunning California Chic 3 level home w/2 MASTER BEDS! 4 beds, 3.5 baths in top downtown location, was recently expanded and renovated offering designer finishes and a floor plan that meets your every need! This beautiful home with sleek design offers an open concept kitchen/ family room ideal for entertaining & easy living. The bright and sunny living room features oversized windows, wood burning FP & french doors opening to stunning fenced-in level rear yard with manicured lawn, patio and fire pit area. First floor master option/guest suite, two additional bedrooms, full bath, powder room and mudroom complete the main level. Recently added second level features a private master suite oasis complete with a gorgeous master bath, custom walk-in closet, office/study area with skylights, and spacious bedroom. Additional 1/2 bathroom, family room with FP and storage in lower level. Updated systems, close to downtown Winchester, Ginn field, Wedgemere Train Station and 7+ miles from Boston
This property is off market, which means it's not currently listed for sale or rent on Zillow. This may be different from what's available on other websites or public sources.
