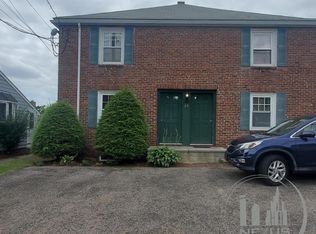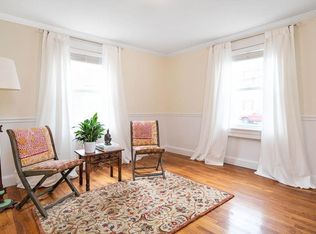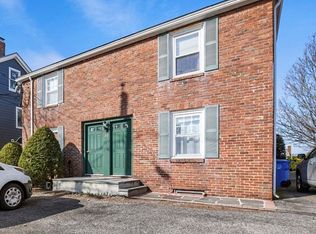Location, Location, Location.... Spacious and Bright Condominium on the Waltham/Watertown/Belmont Line!!! Granite/Stainless Eat-In Kitchen, deep under-mount sink, pantry and recessed lighting. Master Bedroom includes Two-Closets and a separate sun-filled reading/relaxing/meditation or office area. Living Room w/crown molding, chair rail, a large, spacious walk-in closet, hardwood flooring throughout the unit and Central A/C! Gorgeous Carrera Marble Bath with New Faucet and Vanity! Lower level offers an abundance of storage space and laundry. Recent updates include, Kitchen flooring, Faucet, Dishwasher, Microwave, Disposal, Nest Thermostat, Nest Smoke/CO Detectors and Washing Machine!!! Enjoy Smoke-Free and Pet Friendly Condo Living!!! Convenient to major routes, schools, park, public transportation and numerous restaurant and shopping venues.
This property is off market, which means it's not currently listed for sale or rent on Zillow. This may be different from what's available on other websites or public sources.


