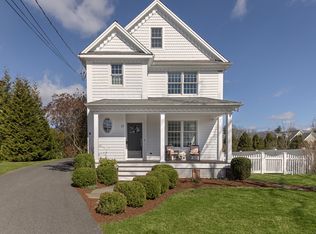Newer turnkey colonial in the heart of the historic downtown Village make this listing a rare opportunity! Walk across street to Ballard Park or enjoy the large, level, fully fenced backyard with ample space for a pool. Open gourmet kitchen w/ large island & high-end appliances leading into spacious family room w/ FP & built-ins. Home office, dining room w/ large windows opening out to Ballard Park, and half-bath complete the first level. Four spacious BR's on 2nd floor. Grand master suite w/ built-in shelving for electronics and flat screen TV and specious twin walk-in closets. Luxurious master bath with tasteful stonework, large jetted tub, rain shower and lots of vanity space leaving no doubt this sanctuary is the gem of the house. Additional master suite with bath has ample space to provide complete comfort for out of town guests. Two more bedrooms connected by a Jack-and-Jill bath complete the second floor. The 3rd floor offers a huge open playroom plus fifth bedroom, roomy full bath and additional home office space and also perfect for an au pair suite. The walk-out lower level is where it's all happening! Home theater with dry bar and huge screen with surround sound. Large workout room, wine pantry, half-bath and good storage. Meticulously cared for and solidly built with generous and well thought-out floor plan. Custom crown molding, millwork, large windows, generator, location, etc. make it a must see! http://20gilbert.com
This property is off market, which means it's not currently listed for sale or rent on Zillow. This may be different from what's available on other websites or public sources.
