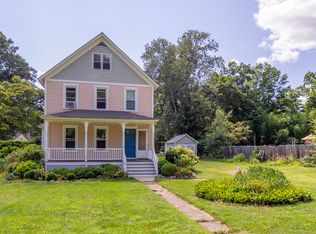Sold for $505,000
Zestimate®
$505,000
20 Georgetown Road, Weston, CT 06883
2beds
1,544sqft
Single Family Residence
Built in 1940
0.25 Acres Lot
$505,000 Zestimate®
$327/sqft
$3,865 Estimated rent
Home value
$505,000
$460,000 - $556,000
$3,865/mo
Zestimate® history
Loading...
Owner options
Explore your selling options
What's special
Beautifully updated Colonial in an excellent location, close to downtown Weston! This 2-bedroom, 2-bath Colonial features a spacious living room, large kitchen with granite countertops, and a formal dining room with a full bath and separate laundry room. The second level has two bedrooms, a shared bathroom and an office area. The bonus room on the 3rd level has full-sized windows and its own electric heating, perfect for flexible living. This home boasts beautiful hardwood floors throughout with an instant tankless hot water heater, natural gas heating and a brand new roof. Enjoy the peaceful outdoors from the patio, which overlooks the lovely private yard with stockade fencing. Great flexible layout and convenient location near shops, dining, and major roads. With the excellent school system rated 2nd in CT; you won't want to miss out on this fantastic property! BEST AND FINAL BY THURSDAY, 12/18 at 12pm.
Zillow last checked: 8 hours ago
Listing updated: January 30, 2026 at 12:07pm
Listed by:
Jared Randall (203)273-1034,
Redfin Corporation 203-349-8711
Bought with:
Jared Randall, RES.0794731
Redfin Corporation
Source: Smart MLS,MLS#: 24125192
Facts & features
Interior
Bedrooms & bathrooms
- Bedrooms: 2
- Bathrooms: 2
- Full bathrooms: 2
Primary bedroom
- Features: Hardwood Floor
- Level: Upper
Bedroom
- Features: Hardwood Floor
- Level: Upper
Bathroom
- Features: Stall Shower, Tile Floor
- Level: Main
Bathroom
- Features: Tub w/Shower, Tile Floor
- Level: Upper
Dining room
- Features: Hardwood Floor
- Level: Main
Kitchen
- Features: Granite Counters, Hardwood Floor
- Level: Main
Living room
- Features: Hardwood Floor
- Level: Main
Office
- Features: Hardwood Floor
- Level: Upper
Other
- Features: Hardwood Floor
- Level: Upper
Heating
- Hot Water, Electric, Natural Gas
Cooling
- Window Unit(s)
Appliances
- Included: Oven/Range, Microwave, Range Hood, Refrigerator, Dishwasher, Washer, Dryer, Gas Water Heater, Tankless Water Heater
- Laundry: Main Level
Features
- Basement: Partial
- Attic: Heated,Finished,Floored,Walk-up
- Has fireplace: No
Interior area
- Total structure area: 1,544
- Total interior livable area: 1,544 sqft
- Finished area above ground: 1,544
Property
Features
- Patio & porch: Patio
Lot
- Size: 0.25 Acres
- Features: Level
Details
- Parcel number: 405113
- Zoning: R
Construction
Type & style
- Home type: SingleFamily
- Architectural style: Colonial
- Property subtype: Single Family Residence
Materials
- Vinyl Siding
- Foundation: Block, Stone
- Roof: Asphalt
Condition
- New construction: No
- Year built: 1940
Utilities & green energy
- Sewer: Septic Tank
- Water: Well
Community & neighborhood
Community
- Community features: Library, Medical Facilities, Park, Private School(s), Shopping/Mall
Location
- Region: Weston
- Subdivision: Georgetown
Price history
| Date | Event | Price |
|---|---|---|
| 1/30/2026 | Sold | $505,000-3.6%$327/sqft |
Source: | ||
| 12/29/2025 | Pending sale | $524,000$339/sqft |
Source: | ||
| 10/28/2025 | Price change | $524,000-4.7%$339/sqft |
Source: | ||
| 9/9/2025 | Listed for sale | $550,000$356/sqft |
Source: | ||
| 9/8/2025 | Listing removed | $550,000$356/sqft |
Source: | ||
Public tax history
| Year | Property taxes | Tax assessment |
|---|---|---|
| 2025 | $7,741 +29.1% | $323,890 +26.7% |
| 2024 | $5,998 -1.4% | $255,570 +38.9% |
| 2023 | $6,081 +0.3% | $183,940 |
Find assessor info on the county website
Neighborhood: 06883
Nearby schools
GreatSchools rating
- 9/10Weston Intermediate SchoolGrades: 3-5Distance: 4 mi
- 8/10Weston Middle SchoolGrades: 6-8Distance: 3.6 mi
- 10/10Weston High SchoolGrades: 9-12Distance: 3.8 mi
Schools provided by the listing agent
- Elementary: Hurlbutt
- Middle: Weston
- High: Weston
Source: Smart MLS. This data may not be complete. We recommend contacting the local school district to confirm school assignments for this home.
Get pre-qualified for a loan
At Zillow Home Loans, we can pre-qualify you in as little as 5 minutes with no impact to your credit score.An equal housing lender. NMLS #10287.
Sell for more on Zillow
Get a Zillow Showcase℠ listing at no additional cost and you could sell for .
$505,000
2% more+$10,100
With Zillow Showcase(estimated)$515,100
