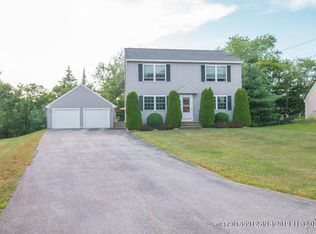This 4 bedroom, 2.5 bath, 1,862 sqft Garrison style home is located in one of Hampden's most sought-after neighborhoods. The home with hardwood flooring throughout has a spacious living room with fireplace & heat pump, formal dining room, and a chef's kitchen with granite counters and a wood stove to cozy up to during those chilly winter months. Sliding doors lead to a private rear deck. The second floor consists of an exceptional primary bedroom with en-suite bath and plenty of closet space, a centrally located full bath for 3 more large bedrooms and a built-in stackable washer and dryer in the hallway. Schedule your private showing today!
This property is off market, which means it's not currently listed for sale or rent on Zillow. This may be different from what's available on other websites or public sources.

