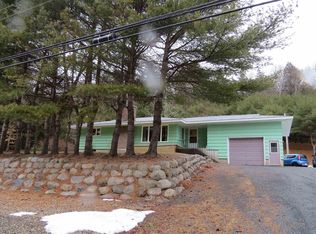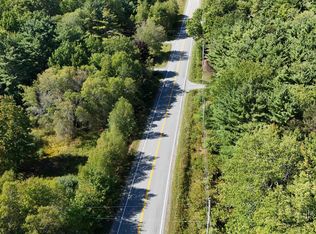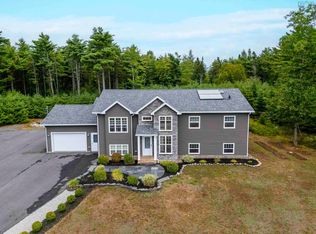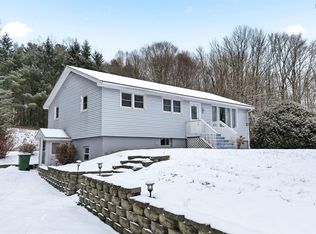Welcome to the highly sought after area of Pine Grove where you are so close to town and all of its amenities without paying town taxes! This split level 3 bedroom, 2 bathroom home is very well maintained and flooded with natural light. The kitchen is thoughtfully designed with ample cabinetry including a pantry with pull out shelves. It opens up to a dining area with patio doors leading out to a large deck with a gazebo that is a great place for your morning coffee or evening BBQ's. The living room has a large front window and a heat pump for your comfort in all seasons. Down the hall you will find main floor laundry just opposite the main bathroom and 3 bedrooms with an ensuite off the primary bedroom. The lower level has a large rec room with a woodstove, storage space under the stairs, a large area for wood storage and the whole back half is a blank slate. There is also a walkout to the backyard that has plenty of space for kids and/or pets to play. The walkout also provides an excellent opportunity for an in-law suite or income property! The paved driveway leads to a 2 car, wired garage that has a workshop with a woodstove in the back. The driveway on the other side of the property is a great place to park an RV or your boat when you are not using it. Recent updates include the house and garage roof being re-shingled, several window panes were replaced, some new flooring installed and a rebuilt front step. As an added bonus to this great family home, the school bus stops at the end of the driveway to pickup and drop off your kids!
This property is off market, which means it's not currently listed for sale or rent on Zillow. This may be different from what's available on other websites or public sources.



