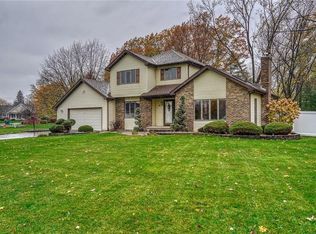WELCOME HOME! WHY BUILD WHEN YOU CAN BUY THIS GORGEOUS COLONIAL? Meticulously Maintained 4 bed Colonial on Quiet Cul de sac! 2 Story Foyer, Eat in Kitchen w/ Granite Counters, Island & Breakfast Bar. Large Family Room features Vaulted ceilings, Gas Fireplace & Lots of Windows for Natural Light. Formal dining Room w/ Hardwood floors. Living Room can double as Den. Large Master Bed w/ walk-in-closet & Master Bath. All bedrooms are a great sizes! Finished Basement has a Rec room w/ Kitchen, Office, storage, additional Bath & walk out into Garage. Convenient Central Vac! Potential Bonus room Over Garage used as storage! Trex Deck! A/C-2018, Hotwater tank 2014. This house is a MUST SEE! DELAYED NEGOTIATIONS:ALL OFFERS WILL BE REVIEWED ON SUNDAY 3/31 @ 7 PM.
This property is off market, which means it's not currently listed for sale or rent on Zillow. This may be different from what's available on other websites or public sources.
