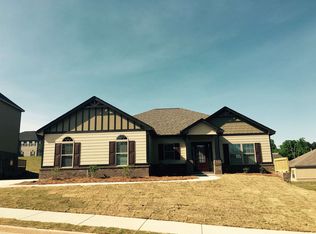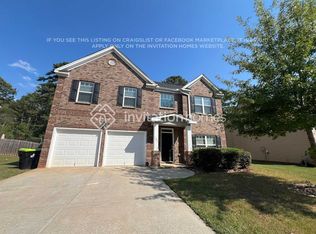Silver Ridge is a side-entry home community just off I-20 with close to Turner Lake, Turner Hill Park, Oaks Golf Course, and shopping and dining in prestigious Downtown Covington. Open the door to this stepless ranch offering coffered ceilings, arched passageways, iron rail spindles, handscraped hardwoods and expansive kitchens with granite and Travertine. This home has an open concept ranch with dramatic double foyer, private owner's retreat. Renter responsible for all utilities.
This property is off market, which means it's not currently listed for sale or rent on Zillow. This may be different from what's available on other websites or public sources.


