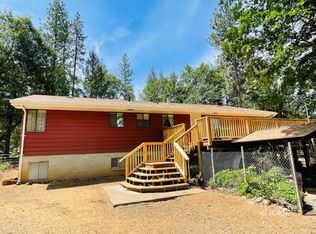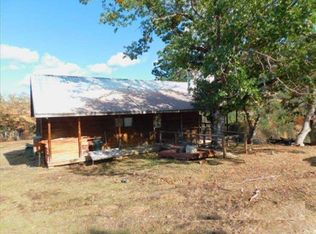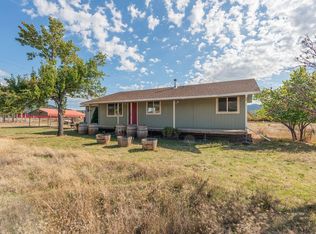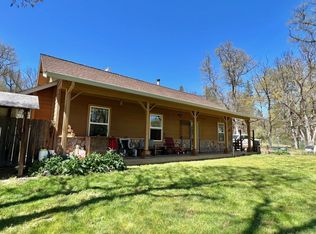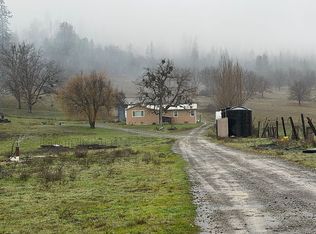HOMEWARD BOUND..... This spacious home gives you everything you need to enjoy the country life in Trinity County! The large living room gives plenty of room to gather for conversation, playing games and taking in the surrounding views from the large windows. The kitchen and dining room blend together and have plenty of storage. The primary bedroom has it's own bathroom and both bedrooms have sliding glass doors that lead to the covered deck that wraps around three sides of the home. The attached garage has a bonus room inside that could be additional sleeping quarters or a craft room. Outside has a peaceful fenced yard with shade trees, flowers and a fountain. The workshop is the perfect place for your projects or for parking your toys as there is a garage door. Multiple outbuildings can be used for storage, garden sheds or animal shelters. This 4+ acre parcel is mostly usable and would give plenty of room for your animals, additional gardens, RV parking and places for the kids to play. There is well water, city water, city sewer, city power and multiple choices for internet service. This is the perfect place for you to get out of the city and enjoy your country home.
For sale
$295,000
20 Genest St, Hayfork, CA 96041
2beds
1,446sqft
Est.:
Single Family Residence
Built in 1980
4.44 Acres Lot
$-- Zestimate®
$204/sqft
$-- HOA
What's special
Peaceful fenced yardShade treesCovered deckPlenty of storageSliding glass doors
- 743 days |
- 387 |
- 21 |
Zillow last checked: 8 hours ago
Listing updated: August 11, 2025 at 01:12pm
Listed by:
Retta Treanor (530)410-1992,
Big Valley Properties
Source: Trinity County AOR,MLS#: 2112171
Tour with a local agent
Facts & features
Interior
Bedrooms & bathrooms
- Bedrooms: 2
- Bathrooms: 2
- Full bathrooms: 2
Heating
- Diesel/oil Space Heater, Electric
Cooling
- None
Appliances
- Included: Dishwasher, Microwave, Water Heater, Oven/Range
- Laundry: Washer Hookup
Features
- Walk-in Closet(s), Countertops: Laminate/Formica
- Flooring: Flooring: Carpet, Flooring: Linoleum/Vinyl
- Basement: None
Interior area
- Total structure area: 1,446
- Total interior livable area: 1,446 sqft
Property
Parking
- Total spaces: 2
- Parking features: Attached
- Attached garage spaces: 2
Features
- Levels: One
- Patio & porch: Covered
- Exterior features: Garden
Lot
- Size: 4.44 Acres
- Features: Landscape- Partial, Trees
Details
- Additional structures: Outbuilding, Work Shop
- Parcel number: 017370046000
- Zoning description: RR - Rural-Residential District
- Horses can be raised: Yes
Construction
Type & style
- Home type: SingleFamily
- Property subtype: Single Family Residence
Materials
- Wood
- Foundation: Perimeter
- Roof: Composition
Condition
- Year built: 1980
Utilities & green energy
- Electric: Power Source: City/Municipal
- Sewer: Sewer: Hooked-up
- Water: Water Source: City/Municipal, Private
- Utilities for property: Internet: Satellite/Wireless, Legal Access: Yes
Community & HOA
Location
- Region: Hayfork
Financial & listing details
- Price per square foot: $204/sqft
- Tax assessed value: $185,984
- Annual tax amount: $2,220
- Date on market: 2/15/2024
Estimated market value
Not available
Estimated sales range
Not available
$1,962/mo
Price history
Price history
| Date | Event | Price |
|---|---|---|
| 2/19/2025 | Price change | $295,000-3.3%$204/sqft |
Source: Trinity County AOR #2112171 Report a problem | ||
| 3/1/2024 | Price change | $305,000-6.2%$211/sqft |
Source: Trinity County AOR #2112171 Report a problem | ||
| 2/15/2024 | Listed for sale | $325,000$225/sqft |
Source: Trinity County AOR #2112171 Report a problem | ||
| 9/11/2023 | Listing removed | -- |
Source: | ||
| 6/12/2023 | Listed for sale | $325,000$225/sqft |
Source: | ||
| 6/7/2023 | Listing removed | $325,000$225/sqft |
Source: Trinity County AOR #2111927 Report a problem | ||
| 6/2/2023 | Listed for sale | $325,000$225/sqft |
Source: Trinity County AOR #2111927 Report a problem | ||
Public tax history
Public tax history
| Year | Property taxes | Tax assessment |
|---|---|---|
| 2024 | $2,220 +1.3% | $185,984 +2% |
| 2023 | $2,191 +1.9% | $182,338 +2% |
| 2022 | $2,150 +8.1% | $178,764 +2% |
| 2021 | $1,989 +1.8% | $175,259 +1% |
| 2020 | $1,953 | $173,463 +2% |
| 2019 | -- | $170,063 +2% |
| 2018 | $1,856 +0.4% | $166,730 +2% |
| 2017 | $1,850 +3.5% | $163,462 +2% |
| 2016 | $1,787 +1.3% | $160,258 +1.5% |
| 2015 | $1,765 +1.2% | $157,852 +2% |
| 2014 | $1,744 | $154,761 +2.5% |
| 2013 | -- | $151,043 |
| 2012 | -- | $151,043 +2% |
| 2011 | -- | $148,083 +27% |
| 2010 | -- | $116,606 -0.2% |
| 2009 | -- | $116,884 +2% |
| 2008 | -- | $114,593 +2% |
| 2007 | -- | $112,347 +2% |
| 2006 | -- | $110,146 +74.2% |
| 2005 | -- | $63,240 |
| 2004 | -- | $63,240 |
| 2003 | -- | $63,240 +2% |
| 2002 | -- | $62,000 |
| 2001 | -- | $62,000 |
Find assessor info on the county website
BuyAbility℠ payment
Est. payment
$1,648/mo
Principal & interest
$1392
Property taxes
$256
Climate risks
Neighborhood: 96041
Nearby schools
GreatSchools rating
- 6/10Hayfork Valley Elementary SchoolGrades: K-8Distance: 1.7 mi
- 8/10Hayfork High SchoolGrades: 9-12Distance: 0.9 mi
Schools provided by the listing agent
- Elementary: Hayfork
- Middle: Hayfork
- High: Hayfork
Source: Trinity County AOR. This data may not be complete. We recommend contacting the local school district to confirm school assignments for this home.
