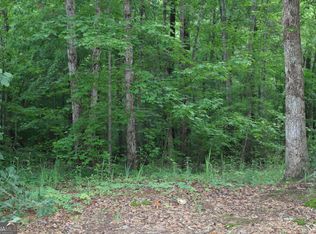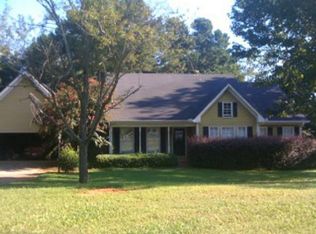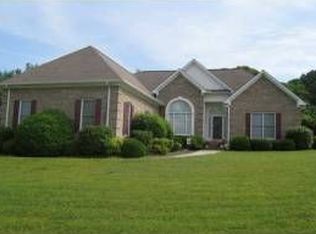Closed
$408,000
20 Gatewood Dr, Colbert, GA 30628
4beds
3,096sqft
Single Family Residence
Built in 1995
1.56 Acres Lot
$457,400 Zestimate®
$132/sqft
$2,636 Estimated rent
Home value
$457,400
$435,000 - $480,000
$2,636/mo
Zestimate® history
Loading...
Owner options
Explore your selling options
What's special
This beautiful home located right outside the City of Colbert situated on 1.56 acres has room for everyone and loads of storage as an added plus. A rocking chair front porch greets you upon entry and the living room with a wood burning fireplace is open to the formal dining room. Just off the dining room is the kitchen that leads you to a half bath and the laundry room. Upstairs just off the kitchen is a huge bonus room or 4th bedroom. There's also a large bonus/recreational/media room downstairs off the other side of the kitchen with 3 large closets storage and a side exterior access door. The other side of the home is where you will find the Owner's suite on the main and en suite bathroom with a walk-in closet, double vanity, shower and large garden tub. Both upstairs bedrooms have two closets, with plenty of storage in each and a full hall bath in-between. Head out to the backyard to the large deck that overlooks the fully fenced in backyard with fruit trees and seasonal flowering shrubs and a 12 X 16 ft. storage shed. On the right side of the home is an awesome 24 x 40 ft. detached 3 car garage, complete with a half bath (with hot water), a raised dog wash tub, workbenches, extra electrical outlets, and storage cabinets. Over the garage has been fully floored into another "loft" type area that could be used for storage or another hobby area accessed by pull down stairs. Home is located ~15 minutes to the booming Trail Creek Shopping Center and approximately 20 minutes to UGA.
Zillow last checked: 8 hours ago
Listing updated: April 06, 2023 at 03:16pm
Listed by:
Stephanie Spivey 706-296-7297,
Nabo Realty Inc.
Bought with:
Cristina Vega, 400311
Virtual Properties Realty.com
Source: GAMLS,MLS#: 20092834
Facts & features
Interior
Bedrooms & bathrooms
- Bedrooms: 4
- Bathrooms: 4
- Full bathrooms: 2
- 1/2 bathrooms: 2
- Main level bathrooms: 1
- Main level bedrooms: 1
Dining room
- Features: Separate Room
Kitchen
- Features: Breakfast Area
Heating
- Electric, Central
Cooling
- Electric, Ceiling Fan(s), Central Air
Appliances
- Included: Electric Water Heater, Dishwasher, Oven/Range (Combo), Refrigerator
- Laundry: In Hall
Features
- Soaking Tub, Separate Shower, Walk-In Closet(s), Master On Main Level
- Flooring: Hardwood, Carpet, Laminate
- Basement: Crawl Space
- Attic: Pull Down Stairs
- Number of fireplaces: 1
- Fireplace features: Living Room
Interior area
- Total structure area: 3,096
- Total interior livable area: 3,096 sqft
- Finished area above ground: 3,096
- Finished area below ground: 0
Property
Parking
- Total spaces: 6
- Parking features: Detached, Garage
- Has garage: Yes
Features
- Levels: Two
- Stories: 2
- Patio & porch: Deck, Porch
- Fencing: Back Yard
- Has view: Yes
- View description: Seasonal View
Lot
- Size: 1.56 Acres
- Features: Corner Lot
Details
- Additional structures: Garage(s), Shed(s)
- Parcel number: 0057 006 A
Construction
Type & style
- Home type: SingleFamily
- Architectural style: Traditional
- Property subtype: Single Family Residence
Materials
- Wood Siding, Brick
- Roof: Composition
Condition
- Resale
- New construction: No
- Year built: 1995
Utilities & green energy
- Sewer: Septic Tank
- Water: Public
- Utilities for property: Underground Utilities, Cable Available, Electricity Available, Phone Available, Water Available
Community & neighborhood
Community
- Community features: Street Lights
Location
- Region: Colbert
- Subdivision: Gatewood
HOA & financial
HOA
- Has HOA: Yes
- HOA fee: $100 annually
- Services included: None
Other
Other facts
- Listing agreement: Exclusive Right To Sell
Price history
| Date | Event | Price |
|---|---|---|
| 4/6/2023 | Sold | $408,000+2.3%$132/sqft |
Source: | ||
| 3/7/2023 | Pending sale | $399,000$129/sqft |
Source: | ||
| 2/14/2023 | Price change | $399,000-2.7%$129/sqft |
Source: Hive MLS #1003694 | ||
| 1/20/2023 | Price change | $410,000-3.5%$132/sqft |
Source: Hive MLS #1003694 | ||
| 12/20/2022 | Listed for sale | $425,000+32.9%$137/sqft |
Source: Hive MLS #1003694 | ||
Public tax history
| Year | Property taxes | Tax assessment |
|---|---|---|
| 2024 | $3,949 +22.3% | $155,417 +25.3% |
| 2023 | $3,229 +2% | $124,062 +8.1% |
| 2022 | $3,166 +10.9% | $114,774 +22.8% |
Find assessor info on the county website
Neighborhood: 30628
Nearby schools
GreatSchools rating
- 5/10Colbert Elementary SchoolGrades: K-5Distance: 1.6 mi
- 4/10Madison County Middle SchoolGrades: 6-8Distance: 3.6 mi
- 7/10Madison County High SchoolGrades: 9-12Distance: 4.2 mi
Schools provided by the listing agent
- Elementary: Colbert
- Middle: Madison County
- High: Madison County
Source: GAMLS. This data may not be complete. We recommend contacting the local school district to confirm school assignments for this home.

Get pre-qualified for a loan
At Zillow Home Loans, we can pre-qualify you in as little as 5 minutes with no impact to your credit score.An equal housing lender. NMLS #10287.
Sell for more on Zillow
Get a free Zillow Showcase℠ listing and you could sell for .
$457,400
2% more+ $9,148
With Zillow Showcase(estimated)
$466,548

