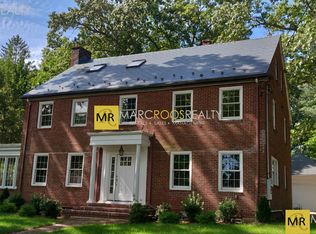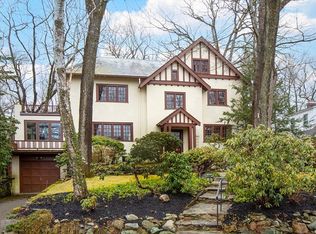NEW PRICE! Stunning Shingle style home in prime Waban location. Not to be missed! Minutes to Braeburn Country Club, shops & T. 7,300 sq.ft. home has 7 bd, 6 full & 2 half baths & gorgeous hardwood floors. Perfect for casual & formal living, w/ finest finishes & appointments. 1st fl. offers sun-lit din.rm, open kitchen w/ granite island, custom cabinetry, & top of the line appliances, butlers pantry & spacious dining area. Family rm w/ stone fireplace & French doors opening to expansive bluestone patio w/ treetop views & fire pit. Gracious living rm & 1st floor bdrm suite. 2nd fl.offers 4 large ensuite bdrms incl. master suite w/ walk-in closet, luxurious bathroom, private rooftop deck. 3rd fl has area for home office w/ skylight, bdm & bath. Lower level offers exercise rm, media rm, breakfast bar, bdrm suite w/direct exterior access. Landscaped grounds. 2 car gar. steps to back entry w/mudrm &1/2 bath. Close to area's finest public & private schools. Easy commute to Boston & Cambridge.
This property is off market, which means it's not currently listed for sale or rent on Zillow. This may be different from what's available on other websites or public sources.

