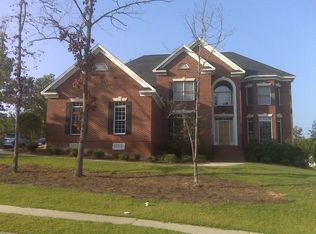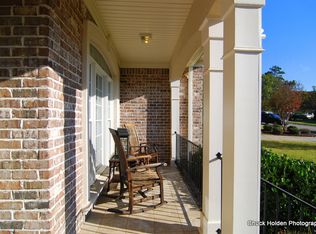ALL BRICK HOME IN ASCOT RIDGE !! Enjoy this Open Floor Plan, 4 BR/3.5 Bath Plus Office & Fully finished Room over Garage. Enter 2 story foyer, with private Study to the right, & spacial formal DR to the left. Great room features a beautiful Full Palladium feature window, w/ Vaulted ceiling, Gas log fireplace, Entertainment and built-ins. Kitchen opens to GR w/ bar overhang for quick meals or an eat-in area. Complete with stained cabinets, pantry, & granite counters. Hardwood floors throughout. Master suite on main level, w/priv bathroom, double vanities, separate shower, tub & walk in closet. 3 Bedrooms upper level, one an en-suite w/priv bath. Large finished room over, perfect for movie night, game room or can be made into an extra bedroom. Large mud room w/ sink. Enjoy all season outdoors in Screened Porch or cookouts on a spacious Deck overlooking a large back Yard. 3 Car Side Entry Garage. New Roof 2019! This home is move-in & a must see!
This property is off market, which means it's not currently listed for sale or rent on Zillow. This may be different from what's available on other websites or public sources.

