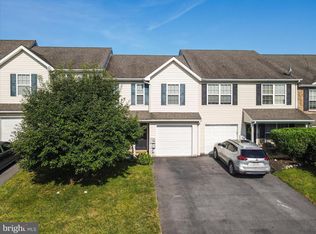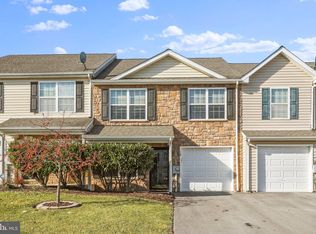Sold for $263,000 on 12/29/23
$263,000
20 Fuzzy Tail Dr, Ranson, WV 25438
3beds
1,838sqft
Townhouse
Built in 2010
2,613.6 Square Feet Lot
$290,100 Zestimate®
$143/sqft
$1,903 Estimated rent
Home value
$290,100
$276,000 - $305,000
$1,903/mo
Zestimate® history
Loading...
Owner options
Explore your selling options
What's special
Stunning 3-bedroom, 2.5-bath residence with beautiful hardwood flooring throughout the main level. Spacious living room and 2-story family room add a touch of grandeur and ample natural light. The well-appointed kitchen with a convenient breakfast area is a chef's delight, providing a perfect space for everyday meals and entertaining guests. Step outside to your private oasis – a fenced backyard with a charming patio. Upstairs, the primary bedroom features a vaulted ceiling and an attached primary bathroom with a separate shower and soaking tub – the ideal place to unwind after a long day. The location couldn't be better – just minutes away from shopping, restaurants, and entertainment, making every convenience easily accessible. Commuting is a breeze with convenient access to major commuter routes. Don't miss the opportunity to make this townhouse your home. Schedule a showing today and discover the perfect blend of comfort, convenience, and luxury living!
Zillow last checked: 8 hours ago
Listing updated: January 02, 2024 at 05:57am
Listed by:
Paul Warthen 301-639-5085,
Real Estate Teams, LLC,
Listing Team: Warthen Team, Co-Listing Team: Warthen Team,Co-Listing Agent: Ashley M. Billman 304-886-8216,
Real Estate Teams, LLC
Bought with:
Romina Porter
Dandridge Realty Group, LLC
Source: Bright MLS,MLS#: WVJF2010094
Facts & features
Interior
Bedrooms & bathrooms
- Bedrooms: 3
- Bathrooms: 3
- Full bathrooms: 2
- 1/2 bathrooms: 1
- Main level bathrooms: 1
Basement
- Area: 0
Heating
- Heat Pump, Electric
Cooling
- Central Air, Electric
Appliances
- Included: Electric Water Heater
- Laundry: Laundry Room
Features
- 9'+ Ceilings, Dry Wall
- Doors: French Doors, Storm Door(s)
- Windows: Screens
- Has basement: No
- Has fireplace: No
Interior area
- Total structure area: 1,838
- Total interior livable area: 1,838 sqft
- Finished area above ground: 1,838
- Finished area below ground: 0
Property
Parking
- Total spaces: 3
- Parking features: Garage Faces Front, Attached, Driveway
- Attached garage spaces: 1
- Uncovered spaces: 2
Accessibility
- Accessibility features: None
Features
- Levels: Two
- Stories: 2
- Pool features: None
- Fencing: Back Yard,Privacy
- Has view: Yes
- View description: Street
Lot
- Size: 2,613 sqft
- Features: Landscaped
Details
- Additional structures: Above Grade, Below Grade
- Parcel number: 08 8A029600000000
- Zoning: 101
- Special conditions: Standard
Construction
Type & style
- Home type: Townhouse
- Architectural style: Colonial
- Property subtype: Townhouse
Materials
- Stone, Vinyl Siding
- Foundation: Slab
- Roof: Shingle
Condition
- New construction: No
- Year built: 2010
Details
- Builder model: UNIT A
- Builder name: BUILDERS UNLIMITED
Utilities & green energy
- Sewer: Public Sewer
- Water: Public
- Utilities for property: Cable Available
Community & neighborhood
Security
- Security features: Smoke Detector(s), Security System
Location
- Region: Ranson
- Subdivision: Briar Run
- Municipality: Ranson
HOA & financial
HOA
- Has HOA: Yes
- HOA fee: $50 monthly
Other
Other facts
- Listing agreement: Exclusive Right To Sell
- Ownership: Fee Simple
Price history
| Date | Event | Price |
|---|---|---|
| 1/15/2024 | Listing removed | -- |
Source: Zillow Rentals Report a problem | ||
| 1/9/2024 | Listed for rent | $1,850+27.6%$1/sqft |
Source: Zillow Rentals Report a problem | ||
| 12/29/2023 | Sold | $263,000-6.1%$143/sqft |
Source: | ||
| 12/11/2023 | Contingent | $280,000$152/sqft |
Source: | ||
| 12/6/2023 | Listed for sale | $280,000+58.3%$152/sqft |
Source: | ||
Public tax history
| Year | Property taxes | Tax assessment |
|---|---|---|
| 2025 | $4,297 +3.5% | $153,500 +5.1% |
| 2024 | $4,151 +4.3% | $146,100 +4.1% |
| 2023 | $3,979 +7.9% | $140,300 +9.7% |
Find assessor info on the county website
Neighborhood: 25438
Nearby schools
GreatSchools rating
- 4/10T A Lowery Elementary SchoolGrades: PK-5Distance: 2.3 mi
- 7/10Wildwood Middle SchoolGrades: 6-8Distance: 2.4 mi
- 7/10Jefferson High SchoolGrades: 9-12Distance: 2.2 mi
Schools provided by the listing agent
- Elementary: Ranson
- Middle: Wildwood
- High: Jefferson
- District: Jefferson County Schools
Source: Bright MLS. This data may not be complete. We recommend contacting the local school district to confirm school assignments for this home.

Get pre-qualified for a loan
At Zillow Home Loans, we can pre-qualify you in as little as 5 minutes with no impact to your credit score.An equal housing lender. NMLS #10287.
Sell for more on Zillow
Get a free Zillow Showcase℠ listing and you could sell for .
$290,100
2% more+ $5,802
With Zillow Showcase(estimated)
$295,902
