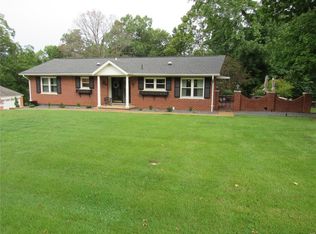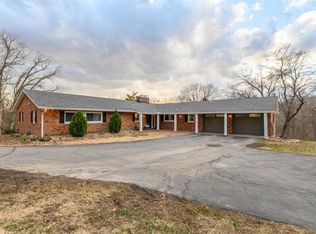Closed
Listing Provided by:
Ali L Tarrant 618-974-9598,
Tarrant and Harman Real Estate and Auction Co
Bought with: Tarrant and Harman Real Estate and Auction Co
$346,000
20 Frontenac Pl, Godfrey, IL 62035
4beds
2,897sqft
Single Family Residence
Built in 1960
0.89 Acres Lot
$367,900 Zestimate®
$119/sqft
$2,635 Estimated rent
Home value
$367,900
$350,000 - $386,000
$2,635/mo
Zestimate® history
Loading...
Owner options
Explore your selling options
What's special
Get ready for the WOW factor! This all brick 1 1/2 story home features a modern and open concept. Brand new kitchen featuring stainless appliances, quartz countertops, & plenty of eating space! Picture windows flood the home with natural light. The built-ins and fireplace make for a cozy space to relax. New furnace, water heater 2019. All new flooring (LVP) on main floor and lower level. Fresh paint throughout. Two spacious bedrooms and a full updated bath located on the upper level. 2 car attached garage. The master suite features a built in workspace and a gorgeous bathroom! Main floor laundry/mud room. The walkout lower level is a perfect entertainment space and features a fireplace and new bar area. Located on .89 acres, this private setting is in a perfect Godfrey location.
Zillow last checked: 8 hours ago
Listing updated: April 28, 2025 at 05:41pm
Listing Provided by:
Ali L Tarrant 618-974-9598,
Tarrant and Harman Real Estate and Auction Co
Bought with:
Abigail Delehanty, 475.176400
Tarrant and Harman Real Estate and Auction Co
Bobby E Hosfelt, 475121476
Tarrant and Harman Real Estate and Auction Co
Source: MARIS,MLS#: 23025343 Originating MLS: Southwestern Illinois Board of REALTORS
Originating MLS: Southwestern Illinois Board of REALTORS
Facts & features
Interior
Bedrooms & bathrooms
- Bedrooms: 4
- Bathrooms: 4
- Full bathrooms: 3
- 1/2 bathrooms: 1
- Main level bathrooms: 2
- Main level bedrooms: 2
Primary bedroom
- Features: Floor Covering: Luxury Vinyl Plank, Wall Covering: Some
- Level: Main
- Area: 216
- Dimensions: 12x18
Bedroom
- Features: Floor Covering: Luxury Vinyl Plank, Wall Covering: Some
- Level: Main
- Area: 110
- Dimensions: 11x10
Bedroom
- Features: Floor Covering: Carpeting, Wall Covering: Some
- Level: Upper
- Area: 182
- Dimensions: 13x14
Bedroom
- Features: Floor Covering: Carpeting, Wall Covering: None
- Level: Upper
- Area: 336
- Dimensions: 24x14
Primary bathroom
- Features: Floor Covering: Ceramic Tile, Wall Covering: None
- Level: Main
- Area: 60
- Dimensions: 10x6
Bathroom
- Features: Floor Covering: Ceramic Tile, Wall Covering: None
- Level: Main
- Area: 70
- Dimensions: 10x7
Bathroom
- Features: Floor Covering: Luxury Vinyl Plank, Wall Covering: None
- Level: Upper
- Area: 77
- Dimensions: 7x11
Bathroom
- Features: Floor Covering: Luxury Vinyl Plank, Wall Covering: None
- Level: Lower
- Area: 24
- Dimensions: 6x4
Bonus room
- Features: Floor Covering: Luxury Vinyl Plank, Wall Covering: Some
- Level: Lower
- Area: 208
- Dimensions: 26x8
Dining room
- Features: Floor Covering: Luxury Vinyl Plank, Wall Covering: Some
- Level: Main
- Area: 132
- Dimensions: 12x11
Family room
- Features: Floor Covering: Luxury Vinyl Plank, Wall Covering: Some
- Level: Lower
- Area: 624
- Dimensions: 24x26
Kitchen
- Features: Floor Covering: Luxury Vinyl Plank, Wall Covering: None
- Level: Main
- Area: 228
- Dimensions: 12x19
Laundry
- Features: Floor Covering: Luxury Vinyl Plank, Wall Covering: None
- Level: Main
- Area: 56
- Dimensions: 8x7
Living room
- Features: Floor Covering: Luxury Vinyl Plank, Wall Covering: Some
- Level: Main
- Area: 255
- Dimensions: 17x15
Recreation room
- Features: Floor Covering: Luxury Vinyl Plank, Wall Covering: Some
- Level: Lower
- Area: 390
- Dimensions: 30x13
Heating
- Natural Gas, Forced Air
Cooling
- Central Air, Electric
Appliances
- Included: Electric Water Heater, Gas Water Heater, Dishwasher, Microwave, Gas Range, Gas Oven, Refrigerator, Stainless Steel Appliance(s)
- Laundry: Main Level
Features
- Bookcases, Walk-In Closet(s), Breakfast Bar, Kitchen Island, Entrance Foyer, Shower
- Windows: Skylight(s)
- Basement: Full,Partially Finished,Sump Pump,Walk-Out Access
- Number of fireplaces: 2
- Fireplace features: Family Room, Living Room
Interior area
- Total structure area: 2,897
- Total interior livable area: 2,897 sqft
- Finished area above ground: 1,675
- Finished area below ground: 1,222
Property
Parking
- Total spaces: 2
- Parking features: Attached, Garage
- Attached garage spaces: 2
Features
- Levels: Two
- Patio & porch: Patio, Covered
Lot
- Size: 0.89 Acres
- Dimensions: 91.2 x 426.6 IRR
- Features: Cul-De-Sac
Details
- Parcel number: 242013403303021
- Special conditions: Standard
Construction
Type & style
- Home type: SingleFamily
- Architectural style: Other
- Property subtype: Single Family Residence
Materials
- Brick, Vinyl Siding
Condition
- Year built: 1960
Utilities & green energy
- Sewer: Septic Tank
- Water: Public
- Utilities for property: Natural Gas Available
Community & neighborhood
Location
- Region: Godfrey
- Subdivision: Frontenac Place Sub
Other
Other facts
- Listing terms: Cash,Conventional
- Ownership: Private
- Road surface type: Concrete
Price history
| Date | Event | Price |
|---|---|---|
| 6/30/2023 | Sold | $346,000+1.8%$119/sqft |
Source: | ||
| 6/30/2023 | Pending sale | $339,900$117/sqft |
Source: | ||
| 5/7/2023 | Contingent | $339,900$117/sqft |
Source: | ||
| 5/5/2023 | Listed for sale | $339,900+134.4%$117/sqft |
Source: | ||
| 9/13/2019 | Sold | $145,000-19.4%$50/sqft |
Source: | ||
Public tax history
| Year | Property taxes | Tax assessment |
|---|---|---|
| 2024 | $5,710 -2.2% | $90,690 +8.3% |
| 2023 | $5,841 +6.6% | $83,730 +9.4% |
| 2022 | $5,480 +2.2% | $76,570 +6.3% |
Find assessor info on the county website
Neighborhood: 62035
Nearby schools
GreatSchools rating
- NAGilson Brown Elementary SchoolGrades: PK-2Distance: 0.6 mi
- 3/10Alton Middle SchoolGrades: 6-8Distance: 3.3 mi
- 4/10Alton High SchoolGrades: PK,9-12Distance: 3 mi
Schools provided by the listing agent
- Elementary: Alton Dist 11
- Middle: Alton Dist 11
- High: Alton
Source: MARIS. This data may not be complete. We recommend contacting the local school district to confirm school assignments for this home.
Get a cash offer in 3 minutes
Find out how much your home could sell for in as little as 3 minutes with a no-obligation cash offer.
Estimated market value$367,900
Get a cash offer in 3 minutes
Find out how much your home could sell for in as little as 3 minutes with a no-obligation cash offer.
Estimated market value
$367,900

