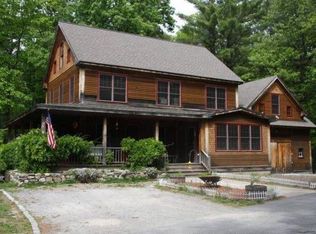Honey Stop the Car! Country living at its finest. This Antique Farmhouse was completely gutted to the studs in 2000 and to the original characters with modern day amenities. The owner flipped the floorboards and restored the southern yellow pine to the original condition. The kitchen has has been updated with stainless steel appliances, granite countertops and stove top island.The living room has post and beam ceilings and a loft which the owner has restored to its original luster. You will absolutely fall in love with three season room surrounded by windows to enjoy breathtaking views. The three bedrooms are all spacious with deep closets. This luxurious home also has a two story barn which is perfect for storing your car, turning it into a great home office or utilize as a barn for horses. The chicken coup would also make great space for more storage, or a beautiful she shed. All of this located on 4 acres of land and a five minute ride to Rt 3 and Southern New Hampshire!
This property is off market, which means it's not currently listed for sale or rent on Zillow. This may be different from what's available on other websites or public sources.
