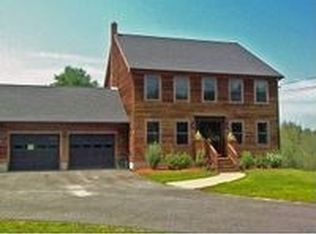Showings begin Saturday July 11th! Come & see this beautiful & well maintained property on French Cross Rd. Located adjacent to the gorgeous Bellamy Reservoir, you can enjoy fishing & kayaking right down the road (public boat launch)! This sprawling 3 bedroom, 2.5 bath Colonial is situated on a private 3.8 acres. Great location off of Rt. 9, close to Rt. 155 and Rt. 16. Interior boasts cathedral ceilings in living room, HW flrs (refinished 2018) & abundance of natural light. Kitchen includes upgraded white cabinets, quartz counters, tiled backsplash and stainless farmers sink (2015). Step out onto your rear deck (updated with Trex decking) just off the kitchen, perfect for entertaining & overlooking your large yard! Enjoy the ambiance of 2 gas fireplaces (1 in living room & 1 in your new at home office). Formal dining area complete with chandelier and plenty of room for gathering. 2nd floor includes Master suite w/ walk in closet for all your storage needs. Master also includes ceiling fan, cathedral ceiling and wired for surround sound. 2 additional guest rooms with updated carpeting and full guest bath. Additional features include: kitchen island, SS appliances, walk in pantry, 1st floor laundry and 1/2 bath combined, custom shades (2018), new walkway installed (2018), walk out basement with room for future expansion, Central A/C, Nest thermostats (3), irrigation system, landscaped flowers and bushes (2018) and more! Seller is licensed real estate agent in NH.
This property is off market, which means it's not currently listed for sale or rent on Zillow. This may be different from what's available on other websites or public sources.

