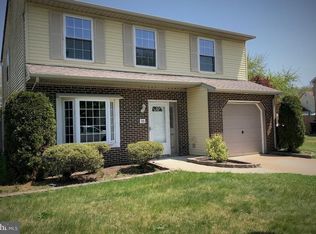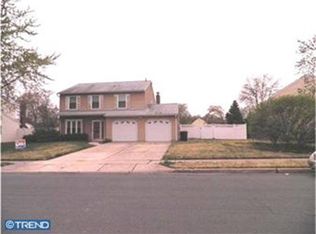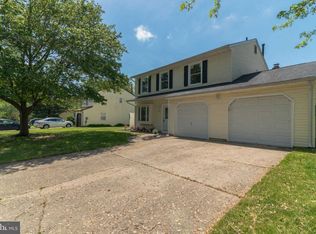Sold for $350,000
$350,000
20 Fraser Rd, Blackwood, NJ 08012
3beds
1,706sqft
Single Family Residence
Built in 1985
7,937 Square Feet Lot
$394,400 Zestimate®
$205/sqft
$3,140 Estimated rent
Home value
$394,400
$375,000 - $414,000
$3,140/mo
Zestimate® history
Loading...
Owner options
Explore your selling options
What's special
Welcome to your dream home – a charming and spacious 3-bedroom, 2.5-bathroom split-level haven that effortlessly combines modern comfort with classic design. Nestled in a serene neighborhood, this residence is a perfect blend of functionality and style. As you approach, you'll be captivated by the home's inviting exterior, featuring a well-manicured lawn and an elegant facade. Step inside to discover an intelligently designed floor plan that maximizes space and offers a seamless flow throughout the home. The heart of the house is the main level, where an open-concept living area seamlessly connects the living room, dining room, and a gourmet kitchen. The living room, bathed in natural light, provides a warm and welcoming atmosphere, while the dining area offers a perfect setting for family gatherings and entertaining friends. The kitchen is a chef's delight, equipped with high-end appliances, ample counter space, and a stylish island for casual dining. Ascend a few steps to find the private spaces of the home. The second level boasts a spacious master suite complete with an en-suite bathroom and generous closet space, creating a peaceful retreat for the homeowners. Two additional bedrooms on this level share a well-appointed full bathroom, providing comfort and convenience for family members or guests. A few steps down from the main level lead to the lower level, where a versatile space awaits. This area can be customized to suit your needs – whether you envision a cozy family room, a home office, or a playroom for the kids. A convenient half-bath on this level adds to the practicality of the space. The split-level design not only adds character to the home but also allows for defined living zones that accommodate various activities. Outdoor enthusiasts will appreciate the access to a spacious backyard, perfect for al fresco dining, gardening, or simply unwinding after a long day. With its thoughtful design, modern amenities, and timeless charm, this 3-bedroom, 2.5-bathroom split-level home is a true gem that promises a harmonious blend of comfort and style . Welcome to a residence where every detail has been considered to create a welcoming and functional living space. Subject to seller finding suitable housing. Fountain in the front yard is not included in the sale.
Zillow last checked: 8 hours ago
Listing updated: May 01, 2024 at 05:06pm
Listed by:
Mr. Rob Hanson 609-440-8557,
Better Homes and Gardens Real Estate Maturo,
Co-Listing Agent: Denise M Engelbert 856-534-6151,
Better Homes and Gardens Real Estate Maturo
Bought with:
Ashley Rose Tinsley, 1971024
Keller Williams Realty - Cherry Hill
Source: Bright MLS,MLS#: NJCD2063560
Facts & features
Interior
Bedrooms & bathrooms
- Bedrooms: 3
- Bathrooms: 3
- Full bathrooms: 2
- 1/2 bathrooms: 1
- Main level bathrooms: 1
Basement
- Area: 0
Heating
- Forced Air, Natural Gas
Cooling
- Central Air, Natural Gas
Appliances
- Included: Gas Water Heater
Features
- Basement: Full
- Has fireplace: No
Interior area
- Total structure area: 1,706
- Total interior livable area: 1,706 sqft
- Finished area above ground: 1,706
- Finished area below ground: 0
Property
Parking
- Total spaces: 2
- Parking features: Driveway
- Uncovered spaces: 2
Accessibility
- Accessibility features: None
Features
- Levels: Multi/Split,Two
- Stories: 2
- Has private pool: Yes
- Pool features: Above Ground, Private
Lot
- Size: 7,937 sqft
- Dimensions: 64.00 x 124.00
Details
- Additional structures: Above Grade, Below Grade
- Parcel number: 151210400004
- Zoning: RES
- Special conditions: Standard
Construction
Type & style
- Home type: SingleFamily
- Property subtype: Single Family Residence
Materials
- Block
- Foundation: Block
- Roof: Asbestos Shingle
Condition
- New construction: No
- Year built: 1985
Utilities & green energy
- Sewer: Public Sewer
- Water: Public
Community & neighborhood
Location
- Region: Blackwood
- Subdivision: Chestnut Glen
- Municipality: GLOUCESTER TWP
Other
Other facts
- Listing agreement: Exclusive Right To Sell
- Ownership: Fee Simple
Price history
| Date | Event | Price |
|---|---|---|
| 5/1/2024 | Sold | $350,000$205/sqft |
Source: | ||
| 3/6/2024 | Contingent | $350,000$205/sqft |
Source: | ||
| 2/28/2024 | Listed for sale | $350,000+62.8%$205/sqft |
Source: | ||
| 9/8/2014 | Listing removed | $215,000$126/sqft |
Source: Keller Williams Realty - Washington Township #6391481 Report a problem | ||
| 7/16/2014 | Price change | $215,000-2.3%$126/sqft |
Source: Keller Williams Realty - Washington Township #6391481 Report a problem | ||
Public tax history
| Year | Property taxes | Tax assessment |
|---|---|---|
| 2025 | $8,203 +1.8% | $196,300 |
| 2024 | $8,060 +36.9% | $196,300 |
| 2023 | $5,888 +3.2% | $196,300 |
Find assessor info on the county website
Neighborhood: 08012
Nearby schools
GreatSchools rating
- 4/10Blackwood Elementary SchoolGrades: K-5Distance: 0.7 mi
- 6/10Charles W. Lewis Middle SchoolGrades: 6-8Distance: 0.5 mi
- 3/10Highland High SchoolGrades: 9-12Distance: 0.4 mi
Schools provided by the listing agent
- District: Gloucester Township Public Schools
Source: Bright MLS. This data may not be complete. We recommend contacting the local school district to confirm school assignments for this home.
Get a cash offer in 3 minutes
Find out how much your home could sell for in as little as 3 minutes with a no-obligation cash offer.
Estimated market value
$394,400


