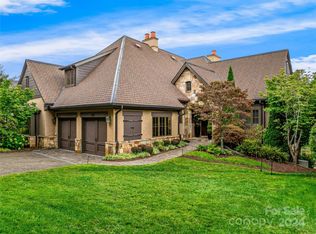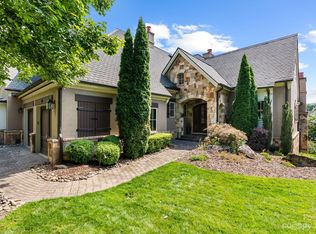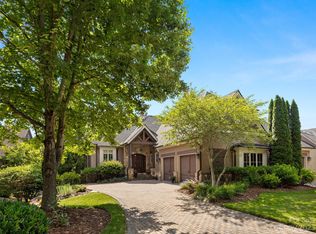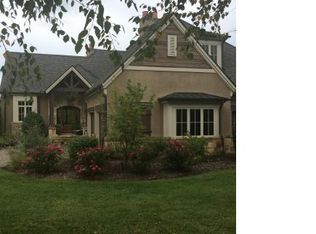This meticulously maintained, beautifully appointed spacious 3-bed 3.5 bath townhome features natural colors and an open floor plan designed for today's lifestyle. Main floor highlights include cathedral ceiling, stone fireplace, hardwood floors, a great room wall of glass sliders to transition easily from living space to the outdoor patio and the master bedroom and bath area. Lower level family area features a home theater with 110' screen and overhead projection, wet bar with wine cooler and ice maker, tournament-size shuffleboard, and Golden Tee golf game. Wired sound system, built-out garage with custom floor, and ceiling fans throughout. Custom landscaping and a natural-gas built-in BBQ grill enhance your outdoor experience. Decorator-selected mountain-themed furnishings, art and personal effects are available for purchase under separate bill of sale. This home is eligible for membership in The Cliffs communities, the premier private club experience.
This property is off market, which means it's not currently listed for sale or rent on Zillow. This may be different from what's available on other websites or public sources.



