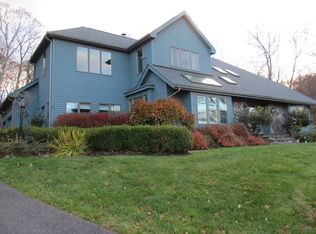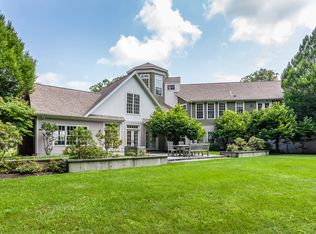This Fabulous Home Is Located In Mill Pond Farm.This Privategated Community Contains Only 23 Homesites Within Its 350 Acre Boudaries.Residents Enjoy A Private Sandy Beach,Marina,Tennis,2.5 Miles Of Trails-Just Over An Hour From Manhatten
This property is off market, which means it's not currently listed for sale or rent on Zillow. This may be different from what's available on other websites or public sources.

