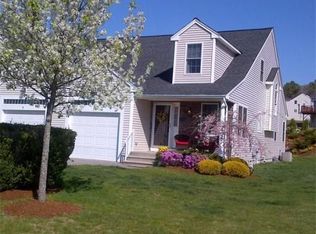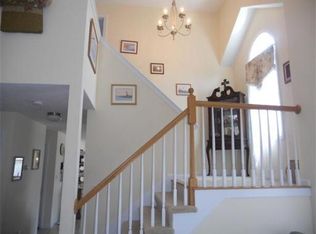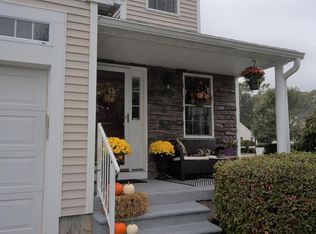Welcome to The Hamlet of Blackstone, a premier Adult over 55 community. This is the Town house you've been looking for! This home features first floor master, large living room with cathedral ceiling, newer hardwood flooring on first floor. Eat in kitchen with center island. Second floor has another large bedroom, full bath, additional unfinished bonus room, good for a study or craft room, there is also has a walk-in storage room. Large open walkout basement with larger windows and high ceilings would be great for finishing. Enjoy the beautiful gardens form your covered front porch. Slider off the living room leads to a nice sized deck perfect for entertaining, or relaxing and enjoying the quiet. Town water, town sewer and economical gas heat!! Showings start immediately!! Schedule your showing today!! Seller will entertain Offers between $259,900 and $270,000.
This property is off market, which means it's not currently listed for sale or rent on Zillow. This may be different from what's available on other websites or public sources.


