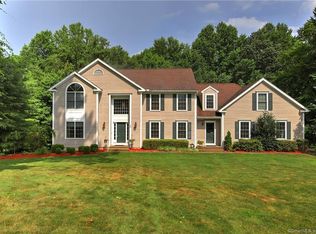Elegantly appointed Colonial located at the end of the cul-de-sac. Double story entry with a grand split staircase greets you upon entry. Formal Dining Room and Living Rooms both have hardwood floors - French Doors in Dining Room and fireplace in Living Room. Family Room with built-ins, fireplace and is open to the gourmet Kitchen. Sun Room in the rear has a vaulted ceiling and loads of windows. The rear stair case brings you up the fully paneled office/library and bedroom with full bathroom near by. Walk up attic. 2 bedrooms share a Jack-n-Jill bathroom and the other bedroom is en-suite with a large walk-in closet. Master bedroom suite has a vaulted ceiling, his/hers closets and a beautiful marble bathroom. Main floor laundry room and stackable washer/dryer in the Master Bathroom. Lavish landscaping, underground sprinklers, fenced in yard and patio.
This property is off market, which means it's not currently listed for sale or rent on Zillow. This may be different from what's available on other websites or public sources.
