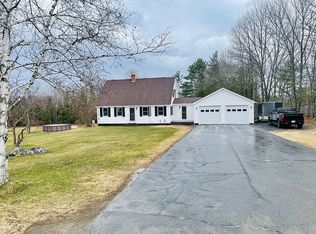Closed
$355,000
20 Foss Hill Road, Benton, ME 04901
3beds
2,559sqft
Single Family Residence
Built in 1988
2.18 Acres Lot
$393,900 Zestimate®
$139/sqft
$2,452 Estimated rent
Home value
$393,900
$374,000 - $414,000
$2,452/mo
Zestimate® history
Loading...
Owner options
Explore your selling options
What's special
Country roads – Take me home! To this charming three-bedroom home. Located in tax friendly Benton, this is so much more than your standard Cape. A spacious and tiled entryway brings you in, the gleaming hardwood floors take you the rest of the way! Beginning in the freshly painted, combination dining area and kitchen, where both overlook the spacious backyard. A sliding door in the dining area will bring you out to a 24 x 12 deck with a dedicated grill area and plenty of room for other patio furnishings. The living room is warm and inviting with newer hardwood flooring, a chair rail decorated with embossed rope design, and a full-size fireplace with gas insert. Then down the hall to the first bathroom, dedicated laundry room and finally, the primary bedroom tucked in at the end. Bright and sunny, this room also has / had... a very large walk-in closet that was converted to an office... with room to spare, though one could certainly reclaim it as a walk-in! A built-in ironing board and ironing closet complete this space. The two full size bedrooms upstairs are separated by a full bath and hallway. The perfect room size and area for the most discriminating occupants! One half of the home's basement is finished and carpeted (durable Berber) for an extra living area. With a built-in desk and gas-insert heater stove, this space could be enjoyed as any number of uses. A nicely manicured and maintained front yard and large backyard, are buffered by trees all around, bringing you the privacy and quiet atmosphere of country living you'd expect. This home has been well maintained through the years, with the current owner continuing to take on tasks that normally would have been left for the new owners! Come take a look, you won't be disappointed!
Zillow last checked: 8 hours ago
Listing updated: January 12, 2025 at 07:10pm
Listed by:
Surette Real Estate office@surette-realestate.com
Bought with:
Better Homes & Gardens Real Estate/The Masiello Group
Source: Maine Listings,MLS#: 1543352
Facts & features
Interior
Bedrooms & bathrooms
- Bedrooms: 3
- Bathrooms: 2
- Full bathrooms: 2
Bedroom 1
- Level: First
Bedroom 2
- Level: Second
Bedroom 3
- Level: Second
Kitchen
- Features: Eat-in Kitchen
- Level: First
Laundry
- Level: First
Living room
- Level: First
Mud room
- Level: First
Heating
- Baseboard, Direct Vent Heater, Hot Water, Zoned
Cooling
- None
Appliances
- Included: Cooktop, Dishwasher, Microwave, Refrigerator, Wall Oven
Features
- 1st Floor Bedroom
- Flooring: Tile, Vinyl, Wood
- Basement: Interior Entry,Full
- Has fireplace: No
Interior area
- Total structure area: 2,559
- Total interior livable area: 2,559 sqft
- Finished area above ground: 2,159
- Finished area below ground: 400
Property
Parking
- Total spaces: 2
- Parking features: Gravel, 11 - 20 Spaces, Garage Door Opener
- Attached garage spaces: 2
Features
- Patio & porch: Deck
Lot
- Size: 2.18 Acres
- Features: Rural, Level, Open Lot, Landscaped
Details
- Additional structures: Shed(s)
- Parcel number: BNTNM03L6305
- Zoning: Residential
- Other equipment: Central Vacuum
Construction
Type & style
- Home type: SingleFamily
- Architectural style: Cape Cod
- Property subtype: Single Family Residence
Materials
- Other, Wood Frame, Vinyl Siding
- Roof: Shingle
Condition
- Year built: 1988
Utilities & green energy
- Electric: Circuit Breakers
- Sewer: Private Sewer
- Water: Private
- Utilities for property: Utilities On
Community & neighborhood
Location
- Region: Benton
Other
Other facts
- Road surface type: Paved
Price history
| Date | Event | Price |
|---|---|---|
| 2/10/2023 | Sold | $355,000+1.7%$139/sqft |
Source: | ||
| 1/6/2023 | Contingent | $349,000$136/sqft |
Source: | ||
| 1/4/2023 | Price change | $349,000-4.4%$136/sqft |
Source: | ||
| 10/7/2022 | Price change | $364,900-3.9%$143/sqft |
Source: | ||
| 9/16/2022 | Listed for sale | $379,900$148/sqft |
Source: | ||
Public tax history
| Year | Property taxes | Tax assessment |
|---|---|---|
| 2024 | $3,397 +12.4% | $234,280 |
| 2023 | $3,022 -0.8% | $234,280 |
| 2022 | $3,046 +9.1% | $234,280 +49.4% |
Find assessor info on the county website
Neighborhood: 04901
Nearby schools
GreatSchools rating
- 4/10Benton Elementary SchoolGrades: 1-6Distance: 4.5 mi
- 2/10Lawrence Jr High SchoolGrades: 7-8Distance: 5.8 mi
- 3/10Lawrence High SchoolGrades: 9-12Distance: 5.8 mi

Get pre-qualified for a loan
At Zillow Home Loans, we can pre-qualify you in as little as 5 minutes with no impact to your credit score.An equal housing lender. NMLS #10287.
