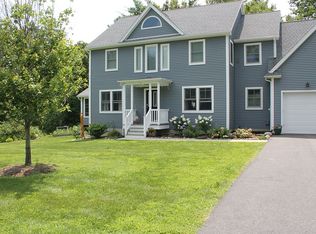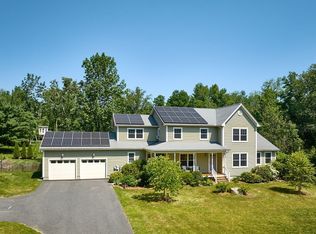Home, Sweet Home - Lovingly maintained CHARMER! Discover the many delightful, hard-to-find features of this 4-bedroom, 2.5 bath home set on half an acre bordered by woods. Every corner is a sweet surprise from the arched doorways to the build-in cabinetry to the studio/family room addition w/picture windows overlooking the peaceful yard. Sweet kitchen w/2 wonderful pantries! Not just content to be a charmer, this home boasts a Buderus boiler, Roof 2014, freshly painted exterior 2017, siding entirely replaced in the 90's along w/much of the house remodeled & expanded in the duration of current ownership. 2 front entrances: one conveniently leads you to a mudroom area, office, 2 car garage while the other welcomes you to an enclosed screened porch (perfect for summer dining) & foyer. First floor master suite with 3 additional bedrooms upstairs! Open-concept floor plan yet cozy at the same time - this unique home offers a serene, country setting while just minutes to all amenities.
This property is off market, which means it's not currently listed for sale or rent on Zillow. This may be different from what's available on other websites or public sources.


