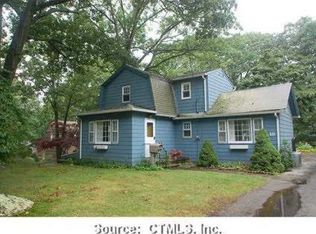Charming 3BR Cape in the heart of Granite Bay! Tucked away in a private setting bordering land trust - ideal spot for the avid gardener! Eat in kitchen overlooks yard, LR w/fireplace opens to family room, formal DR - all with HW! 2BRs on main level & full bath - second floor could be a great MBR suite - full bath & landing off BR which overlooks family room! Laundry area on main level, private deck off back! 2 car detached garage with storage - needs some TLC but well worth the effort
This property is off market, which means it's not currently listed for sale or rent on Zillow. This may be different from what's available on other websites or public sources.
