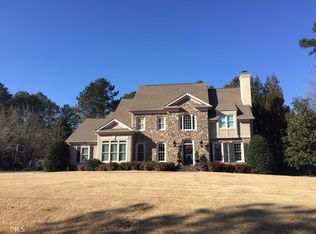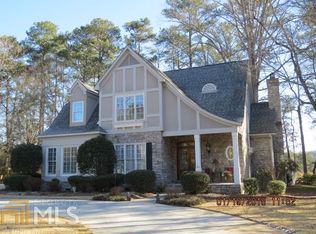Closed
$515,000
20 Forest Mdw SW, Rome, GA 30165
4beds
3,254sqft
Single Family Residence
Built in 1995
-- sqft lot
$506,000 Zestimate®
$158/sqft
$2,815 Estimated rent
Home value
$506,000
Estimated sales range
Not available
$2,815/mo
Zestimate® history
Loading...
Owner options
Explore your selling options
What's special
Welcome to this lovely one-level home located in the sought-after Hunters Glen neighborhood off Horseleg Creek Road. The open-concept design creates an inviting flow from the foyer through the dining room and living room, making it perfect for entertaining. The spacious eat-in kitchen is filled with natural light and features granite countertops, gas range, double ovens, and plenty of counter space-ideal for both cooking and gathering. Nearby, you'll find a fantastic laundry room with generous storage and access to the garage. The primary bedroom offers privacy and includes a gorgeous newly remodeled bathroom with marble countertops and tile throughout, a freestanding tub, and an impressive closet with a custom closet system. On the other side of the house, you'll find a room with an ensuite bathroom that could easily serve as an office, study, or 4th bedroom. The other two bedrooms share a "Jack and Jill" bathroom with separate lavatory, including a tub/shower combination for added privacy. Step outside to enjoy the private fenced-in backyard, complete with beautiful shade plants, a cozy fire pit, and a deck that's perfect for entertaining guests. Other notable features include two recently replaced HVAC units (2024 & 2021), the roof was replaced in 2020 and the majority of the hardwood floors have been sanded and refinished in 2024. Note: Property cannot close until after November 10, 2024. 24 hours notice for all showings, please.
Zillow last checked: 8 hours ago
Listing updated: November 27, 2024 at 03:01pm
Listed by:
Molly Steeves 706-506-4105,
Hardy Realty & Development Company
Bought with:
Molly Steeves, 407460
Hardy Realty & Development Company
Source: GAMLS,MLS#: 10370141
Facts & features
Interior
Bedrooms & bathrooms
- Bedrooms: 4
- Bathrooms: 3
- Full bathrooms: 3
- Main level bathrooms: 3
- Main level bedrooms: 4
Heating
- Natural Gas
Cooling
- Central Air
Appliances
- Included: Cooktop, Double Oven
- Laundry: Mud Room
Features
- Master On Main Level, Soaking Tub, Tile Bath, Walk-In Closet(s)
- Flooring: Hardwood, Tile
- Basement: None
- Number of fireplaces: 1
Interior area
- Total structure area: 3,254
- Total interior livable area: 3,254 sqft
- Finished area above ground: 3,254
- Finished area below ground: 0
Property
Parking
- Parking features: Garage
- Has garage: Yes
Features
- Levels: One
- Stories: 1
- Patio & porch: Deck
Lot
- Features: Private
Details
- Parcel number: I15X 017
Construction
Type & style
- Home type: SingleFamily
- Architectural style: Brick 4 Side
- Property subtype: Single Family Residence
Materials
- Brick
- Roof: Composition
Condition
- Resale
- New construction: No
- Year built: 1995
Utilities & green energy
- Sewer: Public Sewer
- Water: Public
- Utilities for property: Electricity Available, High Speed Internet, Natural Gas Available, Sewer Available, Sewer Connected, Water Available
Community & neighborhood
Community
- Community features: None
Location
- Region: Rome
- Subdivision: Hunters Glen
HOA & financial
HOA
- Has HOA: Yes
- Services included: Other
Other
Other facts
- Listing agreement: Exclusive Right To Sell
Price history
| Date | Event | Price |
|---|---|---|
| 11/20/2024 | Sold | $515,000-4.6%$158/sqft |
Source: | ||
| 10/1/2024 | Pending sale | $540,000$166/sqft |
Source: | ||
| 9/3/2024 | Listed for sale | $540,000+80%$166/sqft |
Source: | ||
| 3/13/2014 | Sold | $300,000+241.3%$92/sqft |
Source: Public Record Report a problem | ||
| 9/15/2008 | Listing removed | $87,900$27/sqft |
Source: SecondSpace #105342 Report a problem | ||
Public tax history
| Year | Property taxes | Tax assessment |
|---|---|---|
| 2024 | $4,666 +0.8% | $133,040 |
| 2023 | $4,628 -6.8% | $133,040 +0.8% |
| 2022 | $4,968 +2.4% | $132,000 |
Find assessor info on the county website
Neighborhood: 30165
Nearby schools
GreatSchools rating
- 5/10Elm Street Elementary SchoolGrades: PK-6Distance: 2.8 mi
- 5/10Rome Middle SchoolGrades: 7-8Distance: 5.4 mi
- 6/10Rome High SchoolGrades: 9-12Distance: 5.2 mi
Schools provided by the listing agent
- Elementary: Anna K Davie
- Middle: Rome
- High: Rome
Source: GAMLS. This data may not be complete. We recommend contacting the local school district to confirm school assignments for this home.
Get pre-qualified for a loan
At Zillow Home Loans, we can pre-qualify you in as little as 5 minutes with no impact to your credit score.An equal housing lender. NMLS #10287.

