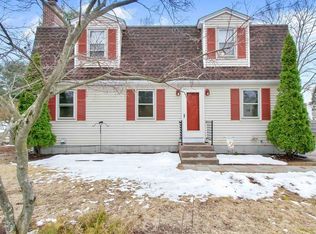Sold for $249,500 on 09/16/25
$249,500
20 Forest Ave, Westfield, MA 01085
2beds
1,232sqft
Single Family Residence
Built in 1935
10,000 Square Feet Lot
$243,300 Zestimate®
$203/sqft
$2,089 Estimated rent
Home value
$243,300
$231,000 - $255,000
$2,089/mo
Zestimate® history
Loading...
Owner options
Explore your selling options
What's special
This home holds so much potential. Newer windows and furnace (approx 10 y.o). Extremely spacious heated garage with work area. Attached insulated room, which could be used as an office, or sunroom. Central air. Great neighborhood. With some TLC and ingenuity, this house could become your home. Handicap ramp will be removed before closing. Property being sold as is.
Zillow last checked: 8 hours ago
Listing updated: September 16, 2025 at 01:48pm
Listed by:
Augusta Taylor 413-454-4175,
Park Square Realty 413-568-9226
Bought with:
Oleg Abramchuk
First NationWide Realty Inc.
Source: MLS PIN,MLS#: 73385083
Facts & features
Interior
Bedrooms & bathrooms
- Bedrooms: 2
- Bathrooms: 1
- Full bathrooms: 1
Primary bedroom
- Features: Closet, Flooring - Wall to Wall Carpet
- Level: Second
Bedroom 2
- Features: Flooring - Wall to Wall Carpet
- Level: Second
Primary bathroom
- Features: Yes
Bathroom 1
- Features: Flooring - Vinyl
- Level: First
Dining room
- Features: Flooring - Wall to Wall Carpet
- Level: First
Kitchen
- Features: Flooring - Vinyl
- Level: First
Living room
- Features: Flooring - Wall to Wall Carpet
- Level: First
Heating
- Forced Air, Natural Gas
Cooling
- Central Air
Appliances
- Laundry: First Floor, Washer Hookup
Features
- Flooring: Wood, Vinyl, Carpet
- Windows: Insulated Windows
- Basement: Full,Unfinished
- Has fireplace: No
Interior area
- Total structure area: 1,232
- Total interior livable area: 1,232 sqft
- Finished area above ground: 1,232
Property
Parking
- Total spaces: 7
- Parking features: Detached, Garage Door Opener, Heated Garage, Storage, Workshop in Garage, Paved Drive, Off Street
- Garage spaces: 2
- Uncovered spaces: 5
Features
- Patio & porch: Deck
- Exterior features: Deck
Lot
- Size: 10,000 sqft
Details
- Foundation area: 0
- Parcel number: 2643794
- Zoning: RES
Construction
Type & style
- Home type: SingleFamily
- Architectural style: Colonial
- Property subtype: Single Family Residence
Materials
- Frame
- Foundation: Concrete Perimeter
- Roof: Shingle
Condition
- Year built: 1935
Utilities & green energy
- Electric: Circuit Breakers, 100 Amp Service, Generator Connection
- Sewer: Public Sewer
- Water: Public
- Utilities for property: for Gas Range, Washer Hookup, Generator Connection
Community & neighborhood
Community
- Community features: Shopping, Highway Access, Public School
Location
- Region: Westfield
- Subdivision: Southampton Road
Price history
| Date | Event | Price |
|---|---|---|
| 9/16/2025 | Sold | $249,500$203/sqft |
Source: MLS PIN #73385083 | ||
| 7/7/2025 | Contingent | $249,500$203/sqft |
Source: MLS PIN #73385083 | ||
| 6/25/2025 | Price change | $249,500-10.4%$203/sqft |
Source: MLS PIN #73385083 | ||
| 6/4/2025 | Listed for sale | $278,500$226/sqft |
Source: MLS PIN #73385083 | ||
Public tax history
| Year | Property taxes | Tax assessment |
|---|---|---|
| 2025 | $3,713 +3.8% | $244,600 +9.2% |
| 2024 | $3,577 +3.5% | $224,000 +10% |
| 2023 | $3,457 +4% | $203,600 +13.2% |
Find assessor info on the county website
Neighborhood: 01085
Nearby schools
GreatSchools rating
- 4/10Southampton Road Elementary SchoolGrades: PK-4Distance: 0.1 mi
- 6/10Westfield Middle SchoolGrades: 7-8Distance: 2.7 mi
- 5/10Westfield High SchoolGrades: 9-12Distance: 1.4 mi

Get pre-qualified for a loan
At Zillow Home Loans, we can pre-qualify you in as little as 5 minutes with no impact to your credit score.An equal housing lender. NMLS #10287.
Sell for more on Zillow
Get a free Zillow Showcase℠ listing and you could sell for .
$243,300
2% more+ $4,866
With Zillow Showcase(estimated)
$248,166