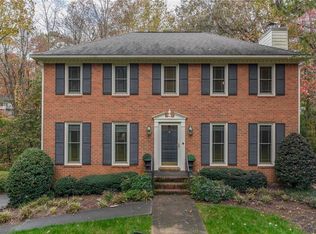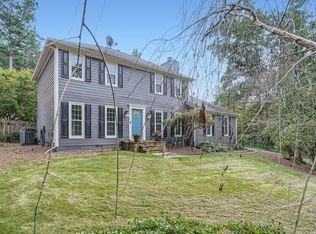Closed
$480,000
20 Flint Ridge Dr SE, Mableton, GA 30126
4beds
2,636sqft
Single Family Residence
Built in 1985
0.7 Acres Lot
$474,600 Zestimate®
$182/sqft
$3,205 Estimated rent
Home value
$474,600
$437,000 - $517,000
$3,205/mo
Zestimate® history
Loading...
Owner options
Explore your selling options
What's special
Discover this inviting 4-bedroom, 2.5-bath home in the John Wieland community of Shannon Glen, set on a spacious 0.7-acre lot with backyard oasis. Perfect for entertaining, the backyard offers a pool, gazebo, large deck, and garden area. Inside, the open-concept kitchen features marble countertops, dark cabinets and stainless steel appliances, flowing into a cozy living room with built-in shelves and a fireplace. You'll also find a separate dining room and a flexible space that can serve as living room or library. A half-bath completes the downstairs. Upstairs, the master suite with walk-in closet provides a peaceful retreat with a light-filled ensuite bathroom with garden tub, separate shower, double sinks, and private toilet room. Three additional bedrooms share a hall bath. The home includes a large two-car side garage with a water filtration system and is conveniently located near I-285, Smyrna Market Village, Truist Park, West Midtown, and Marietta Square, with easy access to shopping, dining, and nearby trails like Silver Comet and Heritage Park.
Zillow last checked: 8 hours ago
Listing updated: November 19, 2024 at 07:34am
Listed by:
Alexandra Herring 770-815-5866,
RE/MAX Pure,
Cathy Meder 770-424-1749,
RE/MAX Pure
Bought with:
Shelia Marshall, 174670
RE/MAX Pure
Source: GAMLS,MLS#: 10390012
Facts & features
Interior
Bedrooms & bathrooms
- Bedrooms: 4
- Bathrooms: 3
- Full bathrooms: 2
- 1/2 bathrooms: 1
Kitchen
- Features: Breakfast Area, Breakfast Bar, Kitchen Island, Pantry
Heating
- Central, Natural Gas
Cooling
- Ceiling Fan(s), Central Air
Appliances
- Included: Dishwasher, Disposal, Microwave, Refrigerator
- Laundry: In Hall, Laundry Closet, Upper Level
Features
- Bookcases, High Ceilings, Split Bedroom Plan, Walk-In Closet(s)
- Flooring: Carpet, Hardwood, Tile
- Basement: None
- Number of fireplaces: 1
- Fireplace features: Family Room
- Common walls with other units/homes: No Common Walls
Interior area
- Total structure area: 2,636
- Total interior livable area: 2,636 sqft
- Finished area above ground: 2,636
- Finished area below ground: 0
Property
Parking
- Parking features: Garage, Garage Door Opener, Side/Rear Entrance
- Has garage: Yes
Features
- Levels: Two
- Stories: 2
- Patio & porch: Deck
- Has private pool: Yes
- Pool features: In Ground
- Fencing: Back Yard
- Waterfront features: No Dock Or Boathouse
- Body of water: None
Lot
- Size: 0.70 Acres
- Features: Level, Private
Details
- Additional structures: Gazebo
- Parcel number: 17018600340
Construction
Type & style
- Home type: SingleFamily
- Architectural style: Traditional
- Property subtype: Single Family Residence
Materials
- Wood Siding
- Foundation: Slab
- Roof: Composition
Condition
- Resale
- New construction: No
- Year built: 1985
Utilities & green energy
- Electric: 220 Volts
- Sewer: Public Sewer
- Water: Public
- Utilities for property: Cable Available, Electricity Available, High Speed Internet, Natural Gas Available, Phone Available, Sewer Available, Underground Utilities, Water Available
Community & neighborhood
Security
- Security features: Smoke Detector(s)
Community
- Community features: Walk To Schools, Near Shopping
Location
- Region: Mableton
- Subdivision: Shannon Glen
HOA & financial
HOA
- Has HOA: No
- Services included: None
Other
Other facts
- Listing agreement: Exclusive Right To Sell
Price history
| Date | Event | Price |
|---|---|---|
| 11/15/2024 | Sold | $480,000-1%$182/sqft |
Source: | ||
| 10/18/2024 | Pending sale | $485,000$184/sqft |
Source: | ||
| 10/8/2024 | Contingent | $485,000$184/sqft |
Source: | ||
| 10/4/2024 | Listed for sale | $485,000+44.8%$184/sqft |
Source: | ||
| 5/22/2020 | Sold | $335,000+3.1%$127/sqft |
Source: | ||
Public tax history
| Year | Property taxes | Tax assessment |
|---|---|---|
| 2024 | $4,849 | $160,840 |
| 2023 | $4,849 +3.4% | $160,840 +4.1% |
| 2022 | $4,688 +25.4% | $154,472 +25.4% |
Find assessor info on the county website
Neighborhood: 30126
Nearby schools
GreatSchools rating
- 3/10Mableton Elementary SchoolGrades: PK-5Distance: 1.7 mi
- 6/10Floyd Middle SchoolGrades: 6-8Distance: 1 mi
- 4/10South Cobb High SchoolGrades: 9-12Distance: 3.1 mi
Schools provided by the listing agent
- Elementary: Mableton
- Middle: Floyd
- High: South Cobb
Source: GAMLS. This data may not be complete. We recommend contacting the local school district to confirm school assignments for this home.
Get a cash offer in 3 minutes
Find out how much your home could sell for in as little as 3 minutes with a no-obligation cash offer.
Estimated market value
$474,600

