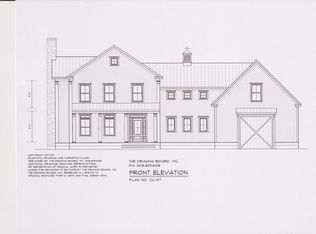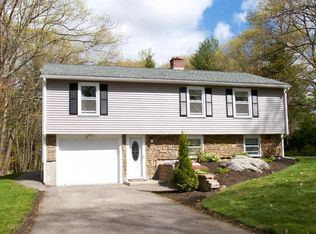Absolutely charming 3-4 bedroom, 2 bath cape! Main floor features fully applianced kitchen with ss appliances and breakfast nook, living room with hardwood floors and fireplace, formal dining room with built-ins & hardwood floors, bedroom/den and full bath with tiled shower. Second floor includes 3 more bedrooms and another full bath. Lower level has finished family room with 2nd fireplace and brand new carpet! Other updates include new interior paint throughout, updated deck and connection to public sewer! Located on just under an acre with lovely, flat corner lot on Salisbury St, moments to Worcester! Showings begin at open house Sunday 6/11 11:30-1:00!
This property is off market, which means it's not currently listed for sale or rent on Zillow. This may be different from what's available on other websites or public sources.

