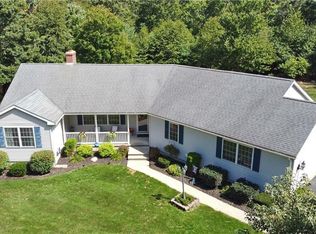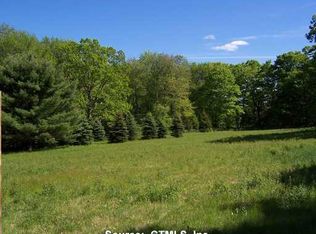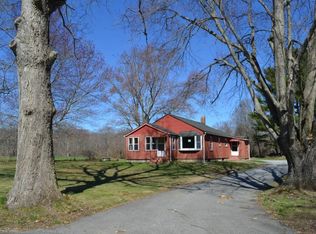Lovely Country Ranch. Built in 2002. Living Room with Hardwoods, Eat in Kitchen with new dishwasher & oven/range, Large Master Bed with private bath, 2 full closets, carpet. 2 additional bedrooms with carpets and 2nd full bath. Side door off deck enters into handy mud room with hardwoods. Washer & dryer in walk out basement. New Hot water tank. Nice private backyard on 1 acre lot. New large back deck. Multiple zones Electric heat, Seller to provide bills upon request. Leaf free gutter system. Easy maintenance vinyl siding. Firetower Rd off Route 44 just over the Pomfret Line. Pretty scenic stone walls border the property. Lot is across from 100+ acres of Natchaug state forest. Serene Setting. A great pace to call home.
This property is off market, which means it's not currently listed for sale or rent on Zillow. This may be different from what's available on other websites or public sources.


