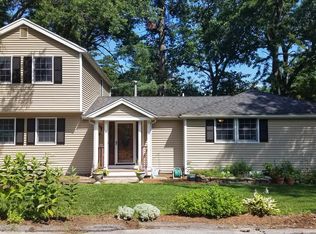Welcome to 20 Fir Road, a wonderfully maintained and updated single-family home nestled in a desirable Westford location, offering the perfect blend of modern convenience and classic New England charm. Step inside to discover a bright and inviting split-level layout featuring: Modern Kitchen: A kitchen, perfect for culinary adventures. Updated Comfort: Enjoy updated baths and efficient living with a tankless hot water system. Private Outdoor Space: A fenced-in yard offers a secure spot for relaxation or play. Prime Location: Enjoy easy access to everything Westford offers! You're just minutes from: Top-Rated Schools & Parks Lake Nabnassett & Nabnassett Country Club for outdoor fun. Major Highways for a smooth commute. Local Shopping & Dining. This delightful home offers comfort, convenience, and a lifestyle to love in sought-after Westford, MA. Don't miss out! One year lease No smoking, vaping(cigar, cigarettes, marijuana) One car garage Fenced in backyard Off street parking Tenant pays for all utilities
This property is off market, which means it's not currently listed for sale or rent on Zillow. This may be different from what's available on other websites or public sources.
