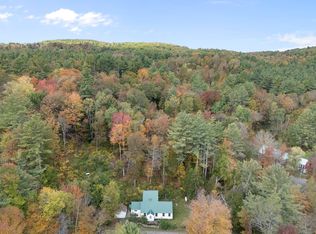Closed
Listed by:
Jennifer Densmore,
Deerfield Valley Real Estate 802-464-3055
Bought with: Barrett and Valley Associates Inc.
$900,000
20 Finkel Road, Wardsboro, VT 05355
4beds
2,741sqft
Farm
Built in 1790
260 Acres Lot
$900,100 Zestimate®
$328/sqft
$3,052 Estimated rent
Home value
$900,100
$810,000 - $1.01M
$3,052/mo
Zestimate® history
Loading...
Owner options
Explore your selling options
What's special
Nestled on nearly 260 acres, this exquisite 18th-century solid post & beam 4 bedroom 2 bath cape offers a harmonious blend of historic charm and modern convenience. Boasting original features like fireplaces, wood flooring, and exposed beams, the home is filled with character. Spacious rooms create a perfect setting for gatherings. Recent updates include a new roof, windows, furnace & oil tank; ensuring comfort and peace of mind. Additionally, a charming one-bedroom one bath guest cape style house (500 sq feet) with 2 car garage and additional storage bay with a private deck to backyard and pool. The property is a diverse mix of woodlots and picturesque open fields, complete with trails that meander past streams, waterfalls, and stone walls. Outbuildings enhance the property’s functionality, including a barn with silo, chicken coop, generator garage, and a newer 40x60 Morton metal building ideal for equipment and storage. With frontage on three roads, this property is perfect for a private compound. Passed down through three generations, this peaceful retreat presents a rare opportunity to own a truly unique piece of history. Wardsboro's town center is in close proximity, ensuring convenient shopping experiences. It is conveniently located just minutes away from Mount Snow and Stratton ski resorts, this home allows for quick access to recreational activities.
Zillow last checked: 8 hours ago
Listing updated: January 31, 2026 at 09:04am
Listed by:
Jennifer Densmore,
Deerfield Valley Real Estate 802-464-3055
Bought with:
Glenn Olney
Barrett and Valley Associates Inc.
Source: PrimeMLS,MLS#: 5011699
Facts & features
Interior
Bedrooms & bathrooms
- Bedrooms: 4
- Bathrooms: 2
- Full bathrooms: 1
- 3/4 bathrooms: 1
Heating
- Propane, Oil, Wood, Forced Air, Vented Gas Heater, Hot Air, Wood Stove
Cooling
- None
Appliances
- Included: Dishwasher, Dryer, Gas Range, Refrigerator, Washer
- Laundry: In Basement
Features
- Kitchen Island, Living/Dining, Natural Woodwork
- Flooring: Carpet, Vinyl, Wood
- Windows: Blinds
- Basement: Full,Gravel,Interior Stairs,Unfinished,Interior Entry
- Has fireplace: Yes
- Fireplace features: Wood Burning, 3+ Fireplaces
Interior area
- Total structure area: 2,741
- Total interior livable area: 2,741 sqft
- Finished area above ground: 2,741
- Finished area below ground: 0
Property
Parking
- Total spaces: 2
- Parking features: Gravel
- Garage spaces: 2
Features
- Levels: Two
- Stories: 2
- Exterior features: Garden, Shed, Poultry Coop
- Has private pool: Yes
- Pool features: In Ground
- Fencing: Partial
- Waterfront features: Stream
- Frontage length: Road frontage: 3153
Lot
- Size: 260 Acres
- Features: Agricultural, Corner Lot, Country Setting, Field/Pasture, Landscaped, Level, Open Lot, Rolling Slope, Timber, Wooded
Details
- Additional structures: Barn(s), Guest House, Outbuilding
- Parcel number: 68721810307
- Zoning description: residential
Construction
Type & style
- Home type: SingleFamily
- Architectural style: Cape
- Property subtype: Farm
Materials
- Post and Beam, Wood Frame, Clapboard Exterior, Wood Exterior
- Foundation: Fieldstone
- Roof: Metal,Asphalt Shingle,Standing Seam
Condition
- New construction: No
- Year built: 1790
Utilities & green energy
- Electric: 100 Amp Service, Circuit Breakers
- Sewer: 1000 Gallon, Leach Field
- Utilities for property: Cable Available, Underground Utilities
Community & neighborhood
Location
- Region: Wardsboro
Other
Other facts
- Road surface type: Gravel
Price history
| Date | Event | Price |
|---|---|---|
| 1/30/2026 | Sold | $900,000-9.9%$328/sqft |
Source: | ||
| 2/26/2025 | Price change | $999,000-9.2%$364/sqft |
Source: | ||
| 11/25/2024 | Price change | $1,100,000-8.3%$401/sqft |
Source: | ||
| 8/28/2024 | Listed for sale | $1,200,000-20%$438/sqft |
Source: | ||
| 7/15/2024 | Listing removed | -- |
Source: | ||
Public tax history
| Year | Property taxes | Tax assessment |
|---|---|---|
| 2024 | -- | $565,950 |
| 2023 | -- | $565,950 +18.2% |
| 2022 | -- | $478,720 |
Find assessor info on the county website
Neighborhood: 05355
Nearby schools
GreatSchools rating
- NAWardsboro Central SchoolGrades: PK-6Distance: 2.5 mi
- 3/10Leland & Gray Uhsd #34Grades: 6-12Distance: 6.6 mi
Schools provided by the listing agent
- Elementary: Wardsboro Central School
Source: PrimeMLS. This data may not be complete. We recommend contacting the local school district to confirm school assignments for this home.
Get pre-qualified for a loan
At Zillow Home Loans, we can pre-qualify you in as little as 5 minutes with no impact to your credit score.An equal housing lender. NMLS #10287.
