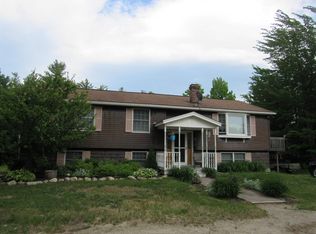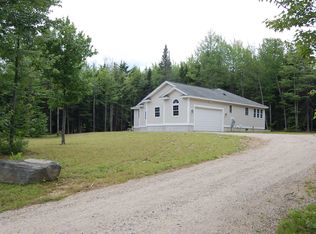Closed
Listed by:
Debi Davis,
RE/MAX Northern Edge Realty LLC 603-752-0003
Bought with: RE/MAX Northern Edge Realty LLC
$579,000
20 Fieldstone Road, Gorham, NH 03581
3beds
2,032sqft
Ranch
Built in 2006
1.32 Acres Lot
$605,200 Zestimate®
$285/sqft
$2,480 Estimated rent
Home value
$605,200
Estimated sales range
Not available
$2,480/mo
Zestimate® history
Loading...
Owner options
Explore your selling options
What's special
A beautiful home with a sense of tranquility and awe, beautiful yard, meticulously manicured backyard. The Large Kitchen with Hickory Cabinets is a spacious kitchen and offers both functionality and aesthetics. Cooking becomes a joy, and those cabinets add a touch of natural beauty. This home's open concept kitchen, dining, and living area brings a seamless flow. Imagine preparing meals while chatting with family or friends. The Year-Round Sunroom is a treasure, just to sit and relax. Allowing you to soak up the natural beauty even during colder months. Picture yourself sipping hot coffee/cocoa while watching snowflakes fall outside. Leave home on your personal snowmobile trail. Enjoy a separate Office Area, having a dedicated workspace is essential, whether you work from home or simply need a quiet spot for reading or hobbies/crafts. A great propane fireplace, Imagine gathering around it on chilly evenings. No need to mess with bringing in firewood, clean and easy. These 3+ bedrooms and 2-bathroom home gives everyone their own space. In addition to the insulated basement, a canvas waiting for your creativity. Extra living space, plenty of head room, maybe a home gym, or a cozy entertainment area—the possibilities are endless. The Garage with Basement Access if Conveniency matters, having direct access from the garage to the home keeping you out of the seasonal elements. Quality Construction in a Well-built homes stand the test of time. Come appreciating the craftmanship.
Zillow last checked: 8 hours ago
Listing updated: September 28, 2024 at 10:13am
Listed by:
Debi Davis,
RE/MAX Northern Edge Realty LLC 603-752-0003
Bought with:
Lucie A Remillard
RE/MAX Northern Edge Realty LLC
Source: PrimeMLS,MLS#: 5008032
Facts & features
Interior
Bedrooms & bathrooms
- Bedrooms: 3
- Bathrooms: 2
- Full bathrooms: 2
Heating
- Oil, Hot Water
Cooling
- None
Appliances
- Included: Dishwasher, Microwave, Electric Range, Refrigerator, Oil Water Heater, Exhaust Fan, Vented Exhaust Fan
- Laundry: Laundry Hook-ups, 1st Floor Laundry
Features
- Ceiling Fan(s), Dining Area, Kitchen/Dining, Kitchen/Family, Living/Dining
- Flooring: Hardwood, Wood
- Basement: Concrete,Concrete Floor,Unfinished,Basement Stairs,Walk-Out Access
- Has fireplace: Yes
- Fireplace features: Gas
Interior area
- Total structure area: 4,648
- Total interior livable area: 2,032 sqft
- Finished area above ground: 2,032
- Finished area below ground: 0
Property
Parking
- Total spaces: 5
- Parking features: Paved, Driveway, Garage, On Site, Parking Spaces 5
- Garage spaces: 2
- Has uncovered spaces: Yes
Features
- Levels: One
- Stories: 1
- Patio & porch: Covered Porch
- Frontage length: Road frontage: 277
Lot
- Size: 1.32 Acres
- Features: Country Setting, Landscaped, Level, Recreational, Trail/Near Trail, Wooded, In Town, Near ATV Trail
Details
- Parcel number: GORHMU27L9
- Zoning description: RB
Construction
Type & style
- Home type: SingleFamily
- Architectural style: Ranch
- Property subtype: Ranch
Materials
- Vinyl Siding
- Foundation: Block, Concrete
- Roof: Asphalt Shingle
Condition
- New construction: No
- Year built: 2006
Utilities & green energy
- Electric: 200+ Amp Service, Circuit Breakers
- Sewer: 1250 Gallon
- Utilities for property: Cable Available, Phone Available
Community & neighborhood
Location
- Region: Gorham
Other
Other facts
- Road surface type: Paved
Price history
| Date | Event | Price |
|---|---|---|
| 9/27/2024 | Sold | $579,000-3%$285/sqft |
Source: | ||
| 8/2/2024 | Listed for sale | $597,000+165.3%$294/sqft |
Source: | ||
| 2/4/2020 | Sold | $225,000-5.9%$111/sqft |
Source: | ||
| 10/29/2019 | Listed for sale | $239,000+36.6%$118/sqft |
Source: RE/MAX Northern Edge Realty LLC #4783347 | ||
| 2/13/2015 | Sold | $175,000-2.2%$86/sqft |
Source: Public Record | ||
Public tax history
| Year | Property taxes | Tax assessment |
|---|---|---|
| 2024 | $8,993 +15.2% | $317,900 |
| 2023 | $7,804 +1.2% | $317,900 |
| 2022 | $7,709 +29.6% | $317,900 +90.2% |
Find assessor info on the county website
Neighborhood: 03581
Nearby schools
GreatSchools rating
- 3/10Edward Fenn SchoolGrades: K-5Distance: 2.9 mi
- 8/10Gorham Middle SchoolGrades: 6-8Distance: 3.2 mi
- 10/10Gorham High SchoolGrades: 9-12Distance: 3.2 mi
Schools provided by the listing agent
- Elementary: Edward Fenn School
- Middle: Gorham Middle School
- High: Gorham High School
- District: Gorham School District SAU #20
Source: PrimeMLS. This data may not be complete. We recommend contacting the local school district to confirm school assignments for this home.

Get pre-qualified for a loan
At Zillow Home Loans, we can pre-qualify you in as little as 5 minutes with no impact to your credit score.An equal housing lender. NMLS #10287.

