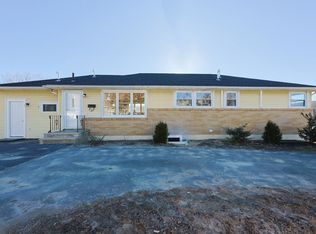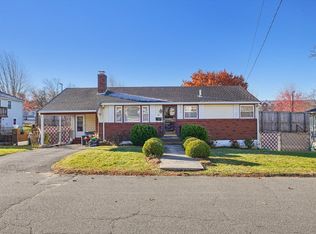Sold for $735,000
$735,000
20 Festa Rd, Revere, MA 02151
4beds
2,441sqft
Single Family Residence
Built in 1958
8,015 Square Feet Lot
$791,500 Zestimate®
$301/sqft
$4,015 Estimated rent
Home value
$791,500
$728,000 - $863,000
$4,015/mo
Zestimate® history
Loading...
Owner options
Explore your selling options
What's special
Welcome to 20 Festa Rd, a charming ranch being nestled in a serene neighborhood. Perfectly situated within walking distance of both elementary and middle schools, this property offers convenience and accessibility. Upon entering the main level, you are greeted by an inviting open floor plan, ideal for modern living. The spacious layout seamlessly integrates the living, dining, and kitchen areas. With three bedrooms and one and a half baths, there is ample space for everyone. While the main level boasts contemporary living spaces, the lower level presents an exciting opportunity for customization. In need of updating, this area offers immense potential for creating an in-law suite or rental unit, providing flexibility and additional income possibilities. This home offers another room with its one entrance that was previously used as a hair salon adding to the options for use. The backyard is fenced in and the circular driveway offers convenience to all residents
Zillow last checked: 8 hours ago
Listing updated: July 22, 2024 at 12:27pm
Listed by:
Ben and Kate Real Estate 781-831-0340,
Keller Williams Realty Signature Properties 781-924-5766,
Jake Perrotta 774-269-7043
Bought with:
Daniela Afonso
Century 21 North East
Source: MLS PIN,MLS#: 73239277
Facts & features
Interior
Bedrooms & bathrooms
- Bedrooms: 4
- Bathrooms: 3
- Full bathrooms: 2
- 1/2 bathrooms: 1
Primary bedroom
- Features: Bathroom - Half, Closet, Flooring - Hardwood
- Level: First
- Area: 144.48
- Dimensions: 12.9 x 11.2
Bedroom 2
- Features: Closet, Flooring - Hardwood
- Level: First
- Area: 144.97
- Dimensions: 10.9 x 13.3
Bedroom 3
- Features: Closet, Flooring - Hardwood
- Level: First
- Area: 113.12
- Dimensions: 10.1 x 11.2
Bedroom 4
- Features: Ceiling Fan(s), Flooring - Laminate
- Level: Basement
- Area: 161.57
- Dimensions: 10.7 x 15.1
Bathroom 1
- Features: Bathroom - Full, Flooring - Stone/Ceramic Tile
- Level: First
Bathroom 2
- Features: Bathroom - Half, Flooring - Stone/Ceramic Tile
- Level: First
Bathroom 3
- Features: Bathroom - Full, Flooring - Vinyl
- Level: Basement
Dining room
- Features: Flooring - Hardwood, Exterior Access
- Level: First
- Area: 192.72
- Dimensions: 14.6 x 13.2
Family room
- Features: Flooring - Wall to Wall Carpet
- Level: Basement
- Area: 146.28
- Dimensions: 13.8 x 10.6
Kitchen
- Features: Flooring - Stone/Ceramic Tile, Open Floorplan, Stainless Steel Appliances
- Level: Main,First
- Area: 145.08
- Dimensions: 12.4 x 11.7
Living room
- Features: Flooring - Hardwood, Cable Hookup
- Level: First
- Area: 153.27
- Dimensions: 13.1 x 11.7
Heating
- Baseboard
Cooling
- None
Appliances
- Included: Water Heater, Range, Dishwasher, Microwave
Features
- Bonus Room, Kitchen
- Flooring: Tile, Carpet, Marble, Particle Board
- Basement: Full,Partially Finished
- Number of fireplaces: 1
- Fireplace features: Living Room
Interior area
- Total structure area: 2,441
- Total interior livable area: 2,441 sqft
Property
Parking
- Total spaces: 6
- Parking features: Paved Drive, Off Street
- Uncovered spaces: 6
Features
- Patio & porch: Deck
- Exterior features: Deck
- Waterfront features: Ocean, 1 to 2 Mile To Beach
Lot
- Size: 8,015 sqft
- Features: Level
Details
- Parcel number: M:25 B:429 L:4,1377541
- Zoning: RB
Construction
Type & style
- Home type: SingleFamily
- Architectural style: Ranch
- Property subtype: Single Family Residence
Materials
- Frame
- Foundation: Concrete Perimeter
- Roof: Shingle
Condition
- Year built: 1958
Utilities & green energy
- Electric: 100 Amp Service
- Sewer: Public Sewer
- Water: Public
- Utilities for property: for Electric Range
Community & neighborhood
Community
- Community features: Public Transportation, Shopping, Park, Medical Facility, Laundromat, Highway Access, House of Worship, Public School
Location
- Region: Revere
Price history
| Date | Event | Price |
|---|---|---|
| 7/19/2024 | Sold | $735,000+5%$301/sqft |
Source: MLS PIN #73239277 Report a problem | ||
| 5/24/2024 | Contingent | $699,900$287/sqft |
Source: MLS PIN #73239277 Report a problem | ||
| 5/15/2024 | Listed for sale | $699,900+248.2%$287/sqft |
Source: MLS PIN #73238356 Report a problem | ||
| 8/24/2009 | Sold | $201,000$82/sqft |
Source: Public Record Report a problem | ||
Public tax history
| Year | Property taxes | Tax assessment |
|---|---|---|
| 2025 | $6,666 +1.9% | $734,900 +2.3% |
| 2024 | $6,542 +5.1% | $718,100 +9.8% |
| 2023 | $6,222 +0% | $654,300 +9.4% |
Find assessor info on the county website
Neighborhood: 02151
Nearby schools
GreatSchools rating
- 5/10A. C. Whelan Elementary SchoolGrades: K-5Distance: 0.1 mi
- 4/10Susan B. Anthony Middle SchoolGrades: 6-8Distance: 0.1 mi
- 3/10Revere High SchoolGrades: 9-12Distance: 0.8 mi
Schools provided by the listing agent
- Elementary: Ac Whelan
- Middle: Sysan B Anthony
- High: Revere
Source: MLS PIN. This data may not be complete. We recommend contacting the local school district to confirm school assignments for this home.
Get a cash offer in 3 minutes
Find out how much your home could sell for in as little as 3 minutes with a no-obligation cash offer.
Estimated market value$791,500
Get a cash offer in 3 minutes
Find out how much your home could sell for in as little as 3 minutes with a no-obligation cash offer.
Estimated market value
$791,500

