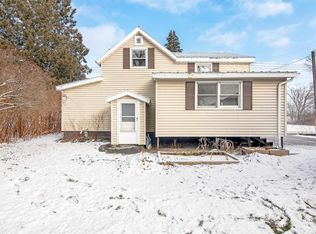Closed
Listed by:
Amanda Headley,
Ridgeline Real Estate 802-540-1366
Bought with: CENTURY 21 North East
$282,000
20 Ferris Street, Swanton, VT 05488
4beds
2,112sqft
Farm
Built in 1870
0.25 Acres Lot
$316,900 Zestimate®
$134/sqft
$2,620 Estimated rent
Home value
$316,900
$295,000 - $339,000
$2,620/mo
Zestimate® history
Loading...
Owner options
Explore your selling options
What's special
Tucked away near the village of Swanton, this expansive and clean 4 bedroom home is ready for its next family. You'll love all the space this home has to offer. Enter the home from the front door and into the entry foyer. From the foyer, step into the cozy living room. Natural light fills the space, with a bay window and casement windows. Stepping down into the family room which adjoins the living room, you'll immediately fall in love with the charming wood stove, brick mantel and wet bar area. This is the perfect room for entertaining and hosting parties. From the family room, you can access the attached two car garage. A designated mudroom and storage room connects the spaces. On the other side of the home you'll find the open kitchen, with a spacious dining room. The full bathroom is equipped with both a full tub and shower, plus an additional stall shower. Laundry is conveniently tucked away in the back on the bathroom. Upstairs reveals 4 large bedrooms, all with closets and newer vinyl windows. This home has been loved and cared for, and offers a blank slate for your own customizations and updates. A new wall AC unit keeps the house cool in the summer months. Outside you can access a bonus 3 season porch, located at the back of the house. The well manicured lawn offers plenty of possibilities for building your own vegetable and flower gardens. Just minutes to Swanton amenities and parks. I89 is only 5 minutes away. Saint Albans is a quick 10 minute drive.
Zillow last checked: 8 hours ago
Listing updated: December 07, 2023 at 06:34am
Listed by:
Amanda Headley,
Ridgeline Real Estate 802-540-1366
Bought with:
Stacie M. Callan
CENTURY 21 North East
Source: PrimeMLS,MLS#: 4965191
Facts & features
Interior
Bedrooms & bathrooms
- Bedrooms: 4
- Bathrooms: 1
- Full bathrooms: 1
Heating
- Natural Gas, Baseboard
Cooling
- Other, Wall Unit(s)
Appliances
- Included: Dishwasher, Dryer, Electric Range, Refrigerator, Washer, Natural Gas Water Heater, Owned Water Heater, Tank Water Heater
- Laundry: 1st Floor Laundry
Features
- Kitchen/Dining, Natural Light
- Flooring: Carpet, Vinyl
- Basement: Crawl Space,Interior Entry
Interior area
- Total structure area: 2,387
- Total interior livable area: 2,112 sqft
- Finished area above ground: 2,112
- Finished area below ground: 0
Property
Parking
- Total spaces: 6
- Parking features: Paved, Auto Open, Direct Entry, Driveway, Garage, Parking Spaces 6+, RV Access/Parking, Attached
- Garage spaces: 2
- Has uncovered spaces: Yes
Accessibility
- Accessibility features: 1st Floor Full Bathroom, 1st Floor Laundry
Features
- Levels: Two
- Stories: 2
- Frontage length: Road frontage: 61
Lot
- Size: 0.25 Acres
- Features: Level, Open Lot
Details
- Parcel number: 63920110792
- Zoning description: Res
Construction
Type & style
- Home type: SingleFamily
- Property subtype: Farm
Materials
- Wood Frame, Vinyl Siding
- Foundation: Stone
- Roof: Metal
Condition
- New construction: No
- Year built: 1870
Utilities & green energy
- Electric: Circuit Breakers
- Sewer: Public Sewer
- Utilities for property: Other
Community & neighborhood
Location
- Region: Swanton
Other
Other facts
- Road surface type: Paved
Price history
| Date | Event | Price |
|---|---|---|
| 9/26/2023 | Sold | $282,000+12.8%$134/sqft |
Source: | ||
| 8/15/2023 | Contingent | $250,000$118/sqft |
Source: | ||
| 8/11/2023 | Listed for sale | $250,000$118/sqft |
Source: | ||
Public tax history
| Year | Property taxes | Tax assessment |
|---|---|---|
| 2024 | -- | $180,900 +8.3% |
| 2023 | -- | $167,100 |
| 2022 | -- | $167,100 |
Find assessor info on the county website
Neighborhood: 05488
Nearby schools
GreatSchools rating
- 5/10Swanton SchoolsGrades: PK-6Distance: 0.3 mi
- 4/10Missisquoi Valley Uhsd #7Grades: 7-12Distance: 1.3 mi
Schools provided by the listing agent
- Elementary: Swanton School
- Middle: Missisquoi Valley Union Jshs
- High: Missisquoi Valley UHSD #7
Source: PrimeMLS. This data may not be complete. We recommend contacting the local school district to confirm school assignments for this home.
Get pre-qualified for a loan
At Zillow Home Loans, we can pre-qualify you in as little as 5 minutes with no impact to your credit score.An equal housing lender. NMLS #10287.
