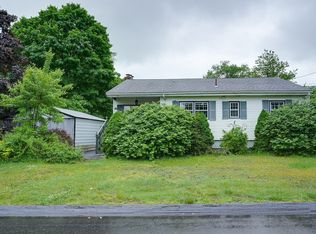Sold for $850,000
$850,000
20 Fernglade Rd, Burlington, MA 01803
5beds
2,004sqft
Single Family Residence
Built in 1963
10,001 Square Feet Lot
$853,800 Zestimate®
$424/sqft
$4,155 Estimated rent
Home value
$853,800
$794,000 - $922,000
$4,155/mo
Zestimate® history
Loading...
Owner options
Explore your selling options
What's special
Nicely updated & improved, open concept Garrison offering a spacious and functional floorplan. The first level offers a large family room addition, gourmet granite & cherry kitchen with center island and dining area, copious cabinet/storage space, subway tiles and stainless appliances including a 6 burner Viking range with professional hood vent & more, additional dining area, den plus 2 bedrooms and a full bath. The top level offers 3 spacious bedrooms, hardwood flooring throughout, full bath, skylight and closet/storage space. The basement is about 1000 sq/ft. and unfinished. Large level, private fenced lot featuring an inground pool, car port with wide driveway on a quiet side street in a desirable neighborhood.
Zillow last checked: 8 hours ago
Listing updated: July 21, 2025 at 08:38am
Listed by:
Paul A. Conti 781-254-2709,
Paul Conti Real Estate 781-254-2709
Bought with:
Kambiz Azami
Greater Boston Rental & Sales
Source: MLS PIN,MLS#: 73368642
Facts & features
Interior
Bedrooms & bathrooms
- Bedrooms: 5
- Bathrooms: 2
- Full bathrooms: 2
Primary bedroom
- Features: Closet, Flooring - Hardwood
- Level: Second
- Area: 180
- Dimensions: 15 x 12
Bedroom 2
- Features: Closet, Flooring - Hardwood
- Level: Second
- Area: 154
- Dimensions: 14 x 11
Bedroom 3
- Features: Flooring - Hardwood
- Level: Second
- Area: 110
- Dimensions: 11 x 10
Bedroom 4
- Features: Closet, Flooring - Hardwood
- Level: First
- Area: 110
- Dimensions: 11 x 10
Bedroom 5
- Level: First
- Area: 154
- Dimensions: 14 x 11
Bathroom 1
- Features: Bathroom - With Shower Stall, Flooring - Stone/Ceramic Tile
- Level: First
- Area: 40
- Dimensions: 5 x 8
Bathroom 2
- Features: Bathroom - With Tub & Shower, Flooring - Stone/Ceramic Tile
- Level: Second
- Area: 72
- Dimensions: 8 x 9
Dining room
- Features: Flooring - Laminate
- Level: First
- Area: 80
- Dimensions: 10 x 8
Family room
- Features: Flooring - Laminate, Open Floorplan, Slider
- Level: First
- Area: 324
- Dimensions: 18 x 18
Kitchen
- Features: Dining Area, Countertops - Stone/Granite/Solid, Countertops - Upgraded, Kitchen Island, Open Floorplan
- Level: First
- Area: 220
- Dimensions: 20 x 11
Living room
- Features: Flooring - Laminate, Window(s) - Bay/Bow/Box, Open Floorplan
- Level: First
- Area: 168
- Dimensions: 14 x 12
Heating
- Forced Air, Natural Gas
Cooling
- Central Air
Appliances
- Included: Gas Water Heater, Range, Dishwasher, Disposal, Refrigerator, Washer, Dryer, Range Hood
- Laundry: In Basement, Washer Hookup
Features
- High Speed Internet
- Flooring: Laminate, Hardwood
- Doors: Storm Door(s)
- Windows: Insulated Windows
- Basement: Full
- Number of fireplaces: 1
Interior area
- Total structure area: 2,004
- Total interior livable area: 2,004 sqft
- Finished area above ground: 2,004
Property
Parking
- Total spaces: 4
- Parking features: Carport, Oversized, Paved Drive, Off Street, Paved
- Has garage: Yes
- Has carport: Yes
- Uncovered spaces: 4
Features
- Patio & porch: Deck - Composite
- Exterior features: Deck - Composite, Pool - Inground, Storage, Professional Landscaping, Fenced Yard
- Has private pool: Yes
- Pool features: In Ground
- Fencing: Fenced
Lot
- Size: 10,001 sqft
Details
- Parcel number: M:000016 P:000334,391545
- Zoning: RO
Construction
Type & style
- Home type: SingleFamily
- Architectural style: Garrison
- Property subtype: Single Family Residence
Materials
- Frame
- Foundation: Concrete Perimeter
- Roof: Asphalt/Composition Shingles
Condition
- Year built: 1963
Utilities & green energy
- Electric: Circuit Breakers, 200+ Amp Service
- Sewer: Public Sewer
- Water: Public
- Utilities for property: for Gas Range, Washer Hookup
Green energy
- Energy efficient items: Thermostat
Community & neighborhood
Community
- Community features: Public Transportation, Shopping, Park, Medical Facility, House of Worship, Public School
Location
- Region: Burlington
Price history
| Date | Event | Price |
|---|---|---|
| 7/18/2025 | Sold | $850,000-2.8%$424/sqft |
Source: MLS PIN #73368642 Report a problem | ||
| 6/2/2025 | Contingent | $874,900$437/sqft |
Source: MLS PIN #73368642 Report a problem | ||
| 5/16/2025 | Price change | $874,900-2.8%$437/sqft |
Source: MLS PIN #73368642 Report a problem | ||
| 5/2/2025 | Listed for sale | $899,900+45.9%$449/sqft |
Source: MLS PIN #73368642 Report a problem | ||
| 11/13/2018 | Sold | $617,000+1.3%$308/sqft |
Source: Public Record Report a problem | ||
Public tax history
| Year | Property taxes | Tax assessment |
|---|---|---|
| 2025 | $6,459 +5.6% | $745,800 +9% |
| 2024 | $6,118 +3.2% | $684,300 +8.5% |
| 2023 | $5,929 +2.8% | $630,700 +8.8% |
Find assessor info on the county website
Neighborhood: 01803
Nearby schools
GreatSchools rating
- 5/10Pine Glen Elementary SchoolGrades: K-5Distance: 0.5 mi
- 7/10Marshall Simonds Middle SchoolGrades: 6-8Distance: 1.6 mi
- 7/10Burlington High SchoolGrades: PK,9-12Distance: 1.3 mi
Schools provided by the listing agent
- Elementary: Pine Glen
- Middle: Marshall Simond
- High: Bhs/Shawsheen
Source: MLS PIN. This data may not be complete. We recommend contacting the local school district to confirm school assignments for this home.
Get a cash offer in 3 minutes
Find out how much your home could sell for in as little as 3 minutes with a no-obligation cash offer.
Estimated market value$853,800
Get a cash offer in 3 minutes
Find out how much your home could sell for in as little as 3 minutes with a no-obligation cash offer.
Estimated market value
$853,800
